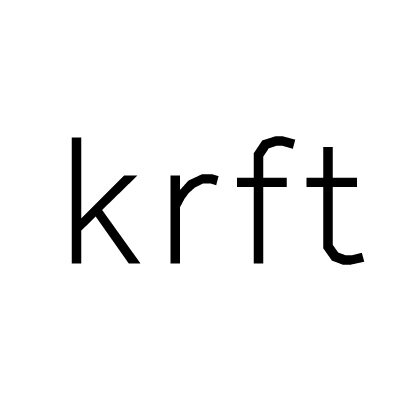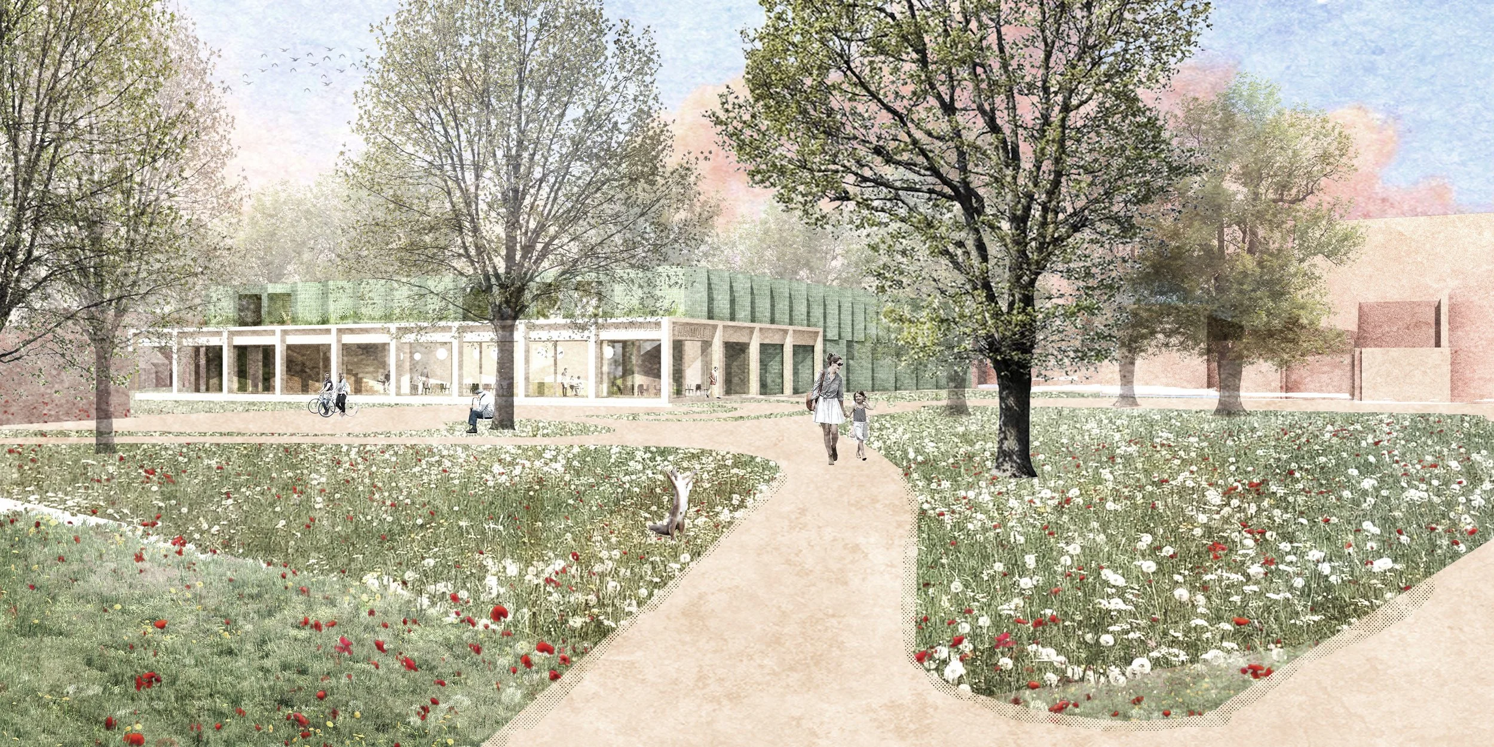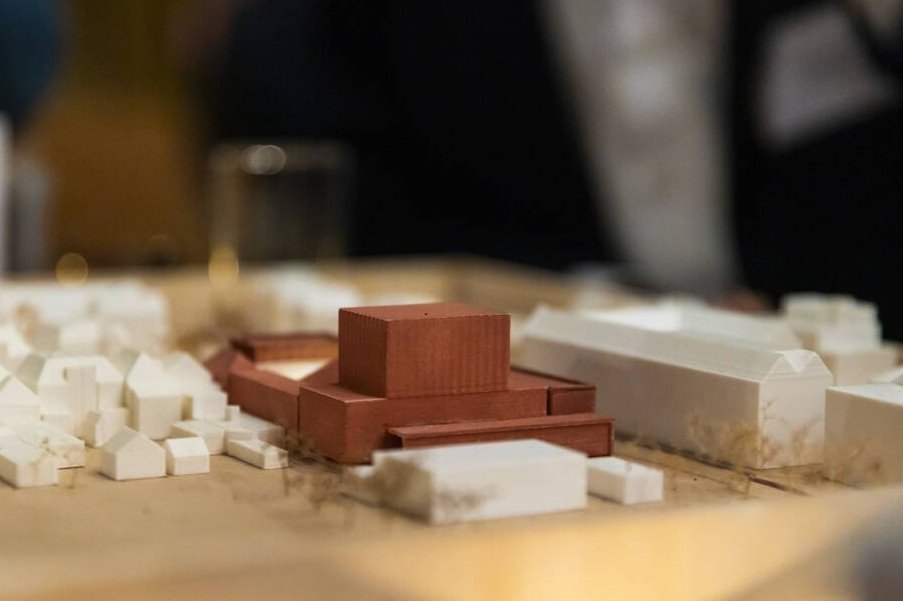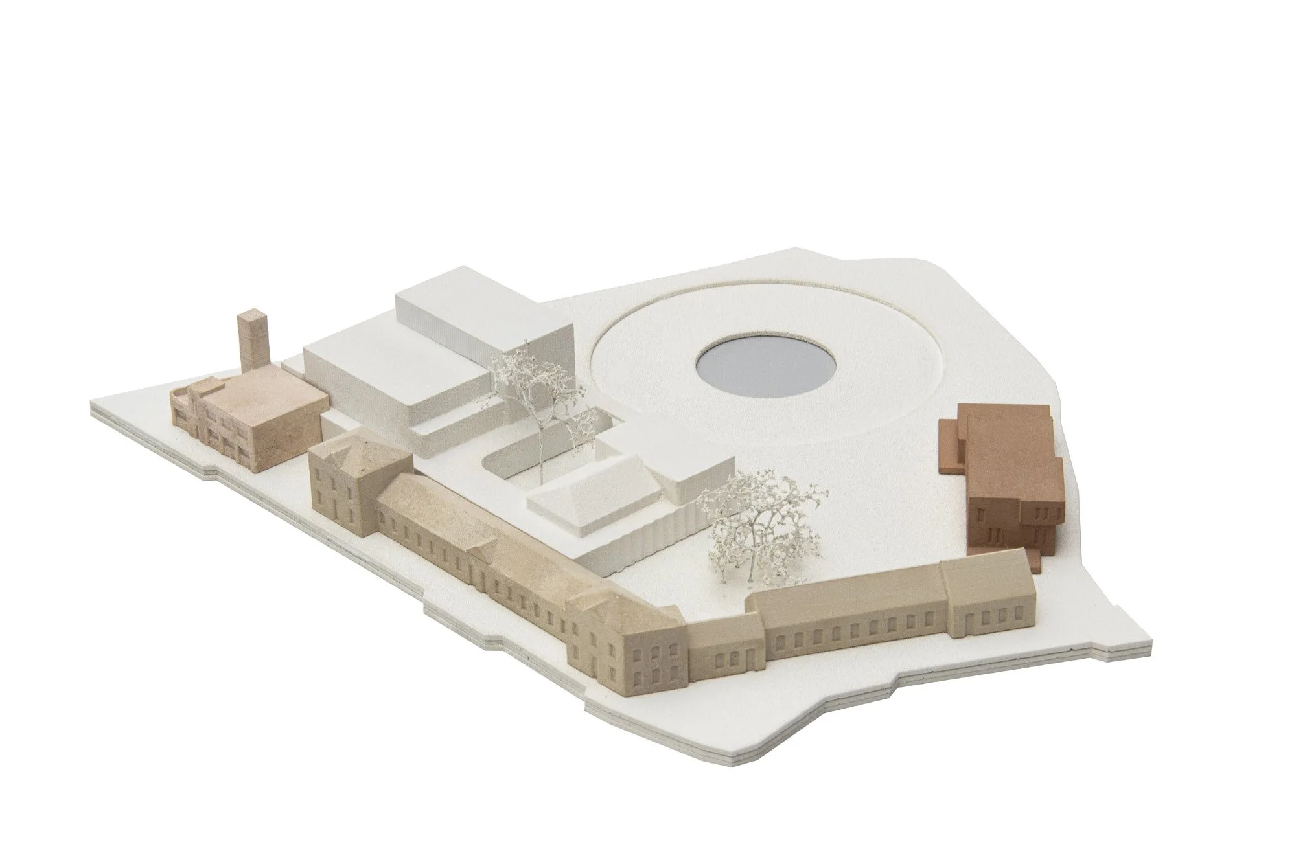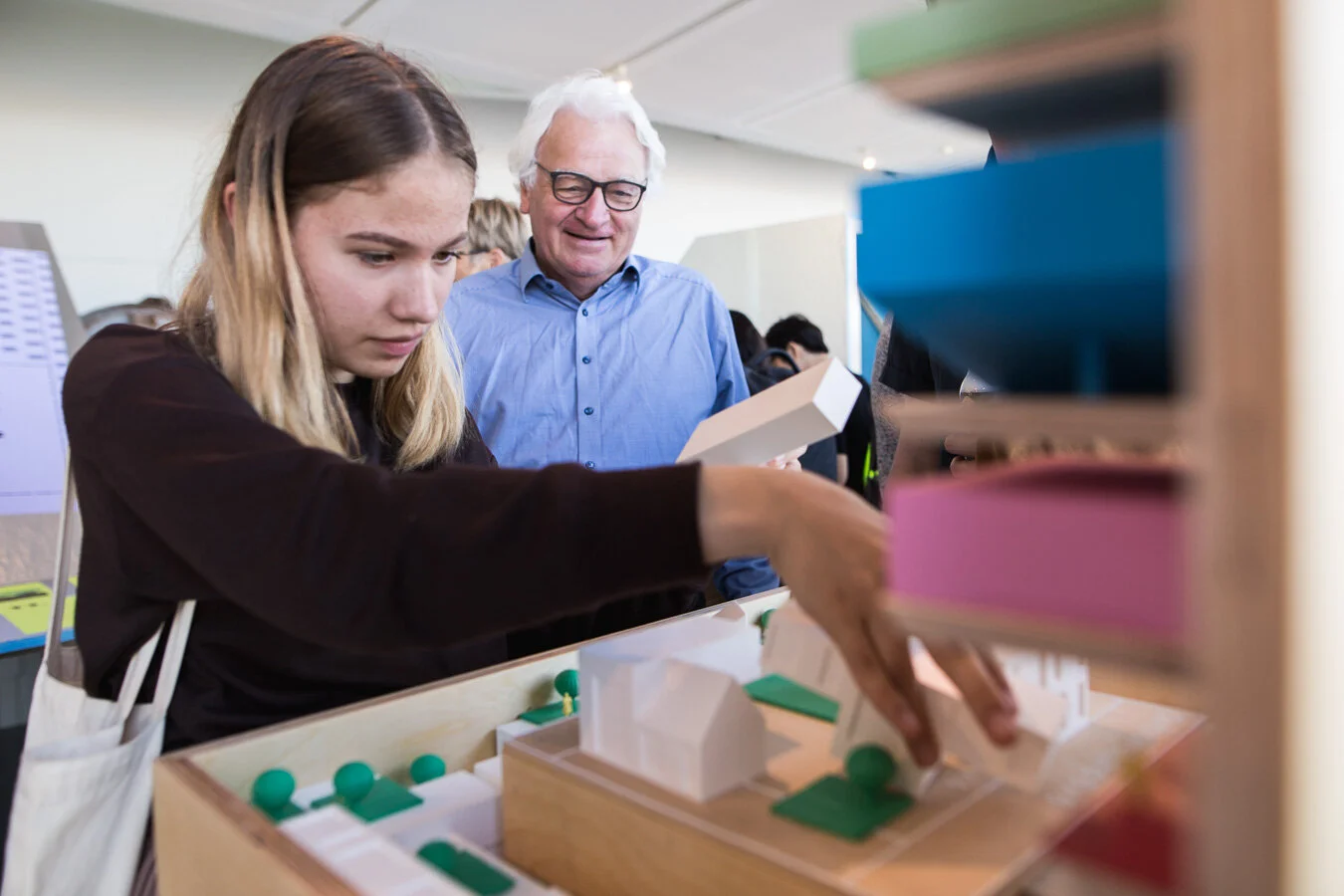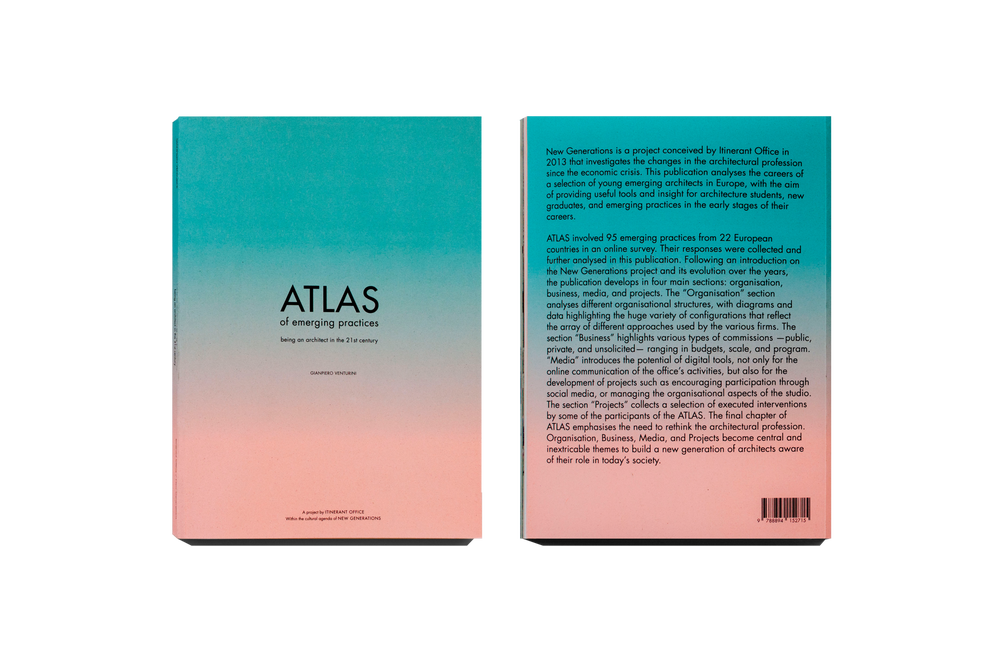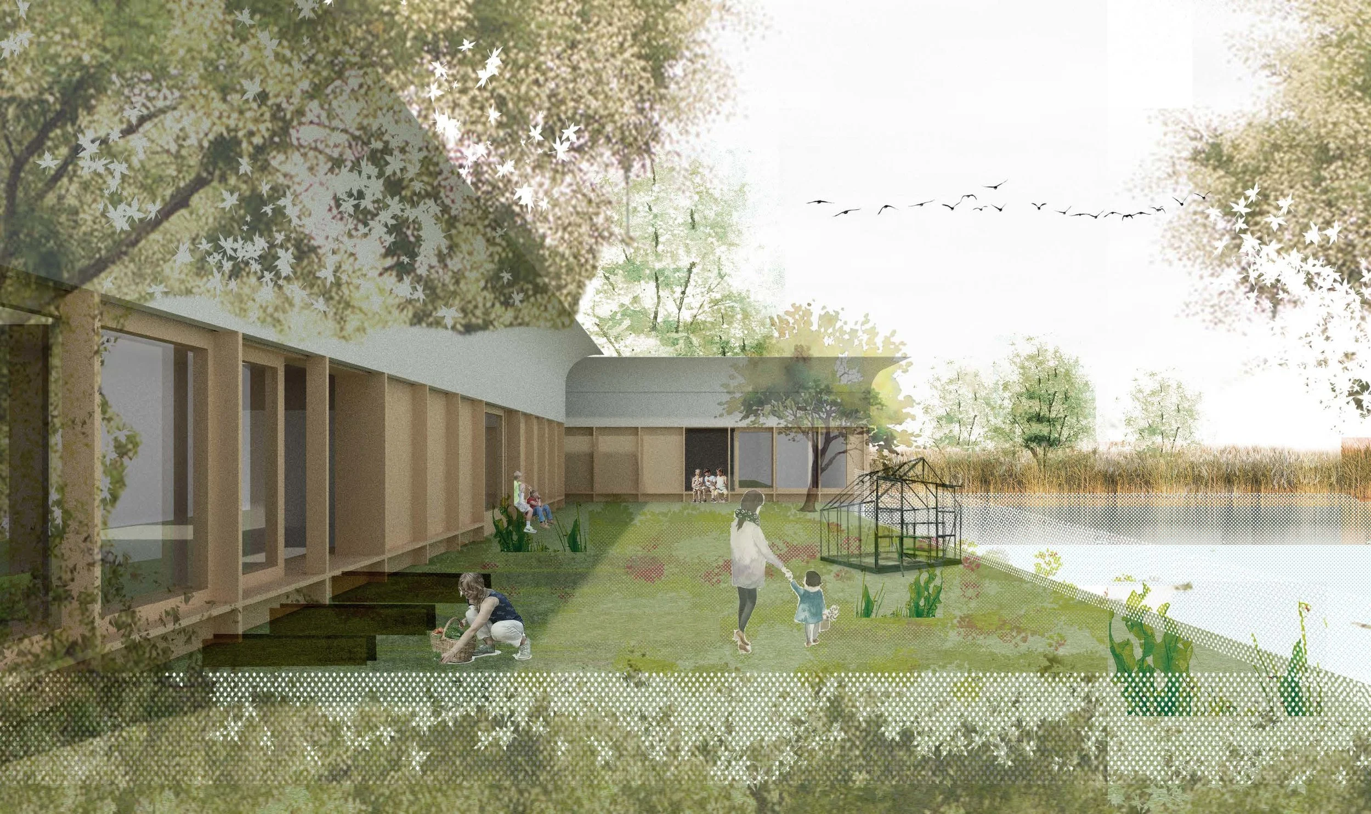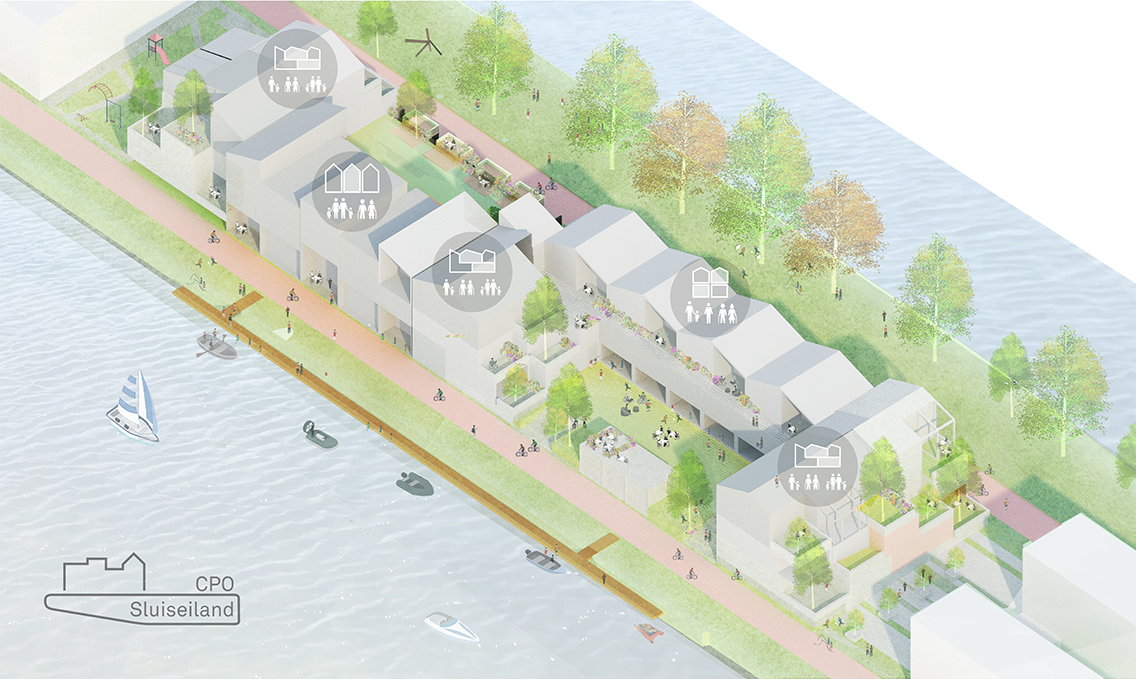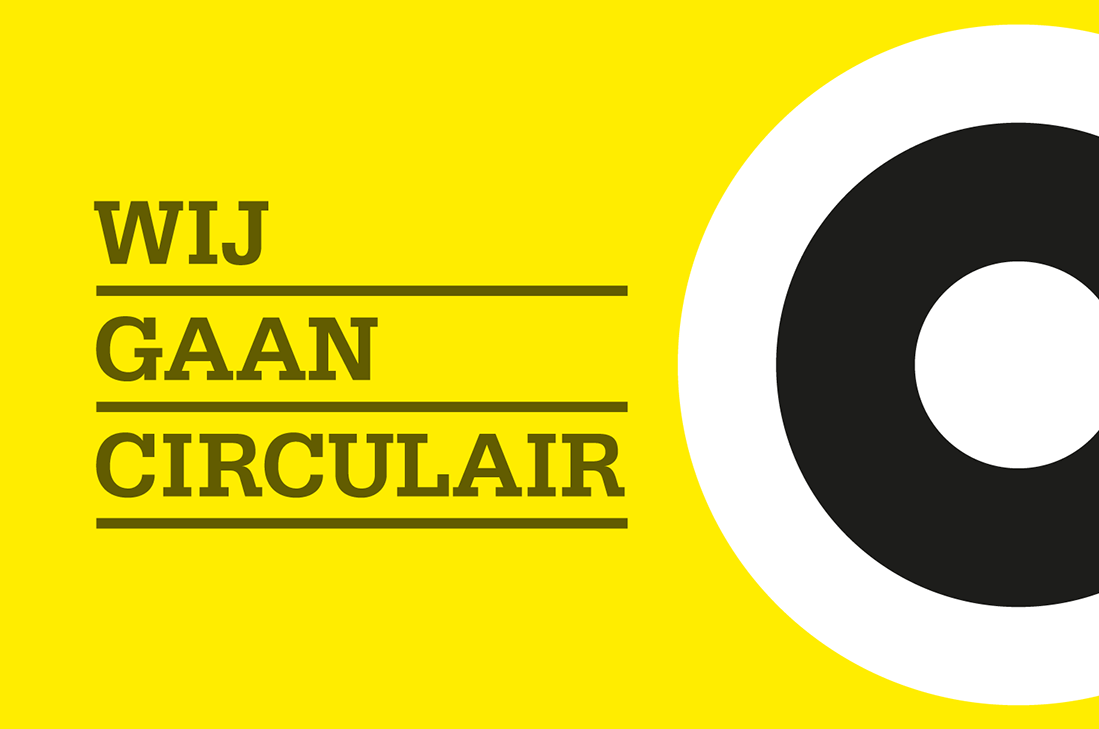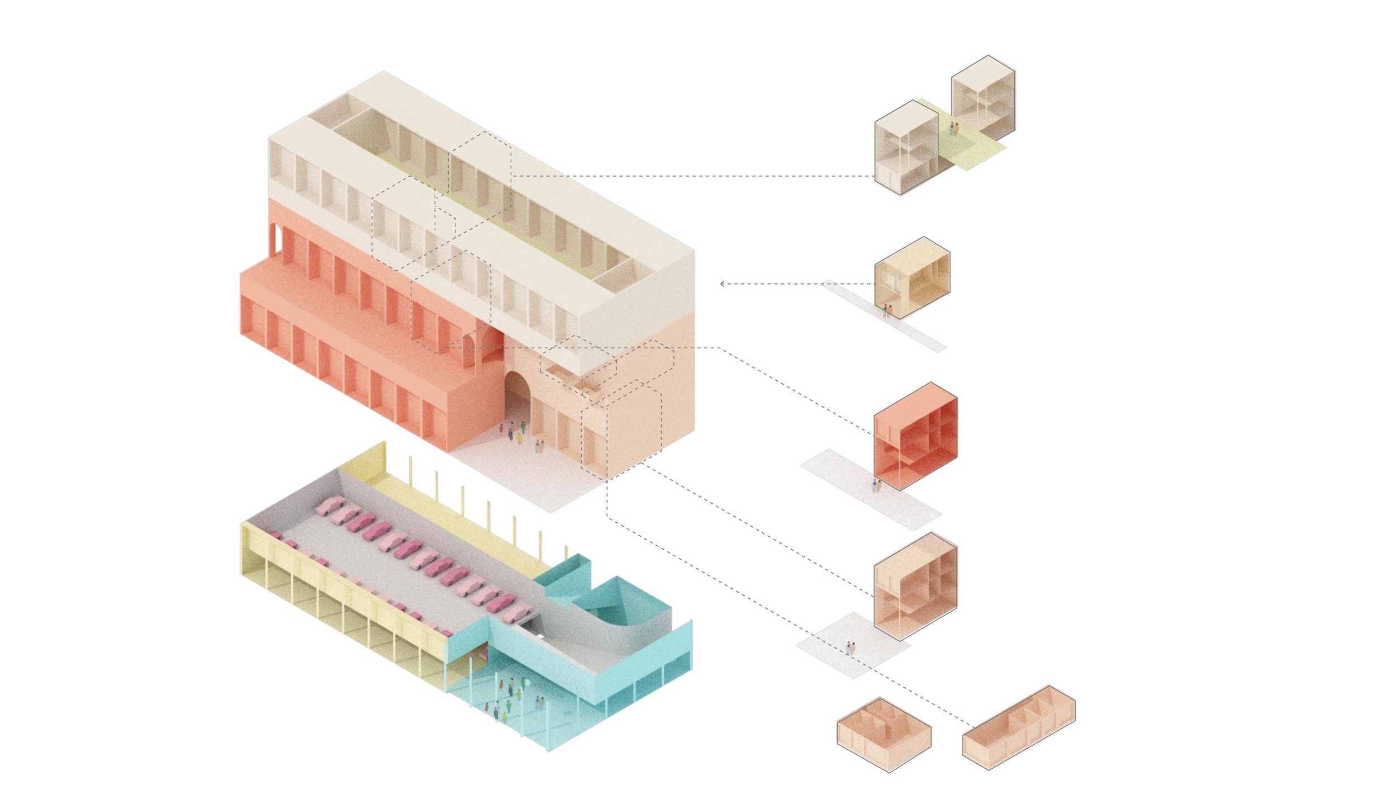Four former munitions depots ‘the Hembrug Bunkers’ have been transformed into private housing, ateliers, and a bakery. Originally built in 1917 and once sealed off from daylight, the bunkers have been opened up to their surroundings while preserving their historic character.
Brighton College has completed their new performing arts centre. It combines studios and classrooms with a timber-lined, exquisitely detailed 400-seat theatre space. Head Master Richard Cairns opened the building with a grand spectacle put together by the talented pupils of Brighton College.
In the central town of Middenbeemster, part of a UNESCO world heritage landscape, a combined school and library is designed that leans on rural architecture tradition and the Renaissance landscape surrounding it. Unfortunately, we did not win this competition, but we are very proud of the design and our team in delivering this excellent result. Image by Nuvillu.
As part of our birthday party, we made a book containing 16 projects that shaped our thinking the last 15 years. Designed by Studio Jeremy Jansen, it talks about the 4 main topics of our practice in words and images.
On a sunny september afternoon, we celebrated our 15 years of collaboration with our co-workers, clients, colleagues and friends. It was a wonderful day with all people that have contributed to our work together in one space. Part of the celebration was an exhibition of our models - some old, some recent, some built, some remain in dreams.
For the community of Zetten, we propose a multifunctional building that incorporated their existing sports hall and surrounds it with a library, youth centre and care facilities. Set in the green city park, it is an all sided building that connects on all sides with the green environment.
After an exciting competition final, our team consisting of Blauwhoed, Venhoeven CS and Smartland came second in the development selection of Weespertrekvaart Midden, a greyfield transformation area in Amsterdam.
After a long, but exciting journey, our team that consisted of AM, EVA, AAAN and Copijn did not win the Crailo competition, but came second with an amazing development project for the former Crailo barracks. The proposal is a marriage between old and new, in which housing is mixed with cultural and public functions in the central barracks. The main theme of ‘Silent Architecture’ lead to very sensitive, almost invisible interventions that tried to keep the present atmosphere intact.
Together with our friends from Paul de Ruiter Architects, we have won the architecture competition for the new theatre of Meppel. As a circular icon, the existing 1980’s building is revamped, bring the historical Bonbonniere theatre hall back to front row.
The city of Oudenaarde selected BobMcMaster and krft for their new cultural site. The site - connecting the medieval city with a 19th century romantic park - consists of monumental buildings, an existing theatre hall, the academy of arts and a new theatre hall of 400 seats. The new extension has been positioned directly behind the monumental building in order to keep the site empty for improvisation, a scarce public value in European inner cities.
Competition win: PATCHWORK will be the heart of the Sluisbuurt development. A constellation of 8 blocks, with 8 characters and 8 typologies, covered by a patchwork of gardens. The building is designed for a bicycle lifestyle to support the ambition of a car-free neighbourhood. This project, by ABC Planontwikkeling and EarthY, is designed by krft, together with Barcode Architects, Sant & Co, DGMR and Horeca Development.
Last month, our project FRAMED received an honorable mention in a competition won by Site Practice for affordable housing in the circular economy. Our proposal was awarded based on its critical position towards circular design and affordability. Together with IGG and Copper8, krft drew out development strategies that makes affordability and sustainability symbiotic combined rather than a forced choice.
krft has won an international competition for a new building for performing arts at Brighton College, UK. At the heart of the campus, in between the 19th century Gilbert Scott designed Main Building and the new Sports & Science building by OMA.
─ The 3rd of December, the ARCAM exhibition The Right to Build, curated by Failed Architecture, will end with a debate about the future of self build development.
The competition for redevelopment of the ‘Pesthuis’, a 17th century hospital is won by Citystone, krft and Van Manen.
This week we finally received our copy of Atlas of Emerging Practices: being an architect in the 21st century. It looks amazing.
Last year, krft partipated in a research project by Mevrouw Meijer, an initiative matching a well curated selection of young architects with educational institutions with a design challenge. Architectuur NL published an interesting read about the great work Mevrouw Meijer has done through the years.
Last week, our sketch design for a new co-housing project in Vianen was presented to the group and the urban development team. We met a lot of enthousiasm and eagerness to get this special project on the road.
What makes this project so interesting is that we try to implement our ideas about Dense Individuality on a building block scale. The individual home owners can choose their preferred typology and with these choices, a building block is configurated.
In this way, many different lifestyles can come together in one project, with the architecture as a medium to forge a group of initiators to a community.
Vrijdag 30 november wordt in Pakhuis de Zwijger het BNA onderzoeksatelier Stad van de Toekomst afgesloten met een presentatie van alle teams. Team Havenstad Makerstad bestaat uit: krft, marco.broekman, Moke Architecten, GoudappelCoffeng en Stadkwadraat.
Archined published a great critical review of our research Dense Individuality about vertical self-built developments: Verticale zelfbouw: de stad als platform voor collectieve individualiteit. The research, supported by the Stimuleringsfonds Creatieve Industrie, tries to find a new - dense - form for the self-building surge, we have seen in de the financial crisis years. With historical and contemporary case studies and ideas, combined with developments in the building industry and process communication, krft sees a new tipping pointfor self-building.
We will speak about our research the 26th of september in Arcam during a debate about innovation in contemporary housing.
Vuurtoreneiland has been nominated for the 2018 Arie Keppler award, for outstanding spatial landscape interventions in the province of Noord Holland.
De Bosboerderij / The Forest Farm awarded an honorable mention in the Brood & Spelen competition.
We are proud to be part to the Architecture Yearbook 2018 with two projects this year. The editors chose to publish Singer Laren as an example of privately funded cultural projects and Scarwafa as an example of bottom up collective housing development.
Krft supports the Circular Manifesto as stated by the BNA (Royal Institute of Dutch Architects) and the governmental ambition Nederland Circulair 2050.
We believe that circular thinking should be an integral and inseperable part of the architectural practice. The rising generation of young architects should take a lead in proclaiming this and take exemplary stand in forms of new practice on this matter.
We have just finished a proposal for a housing development next to Lelylaan in Amsterdam, developed in cooperation with Blauwhoed, BOOM Landscape and Carve, wants to re-think the position of family housing in dense urban areas.
The design has a focus on living around collective outdoor spaces of different character: a street, a square and a garden. This results in a scala of different housing typologies, all relating to the outdoor in a different manner. By designing the outdoor spaces as qualitative shared spaces, but still allowing for individual appropriation, families can use the complete building block as one safe space for play - be it for the young or the old.
krft has been selected to work with marco.broekman, Moke, Stadkwadraat, AMS and Goudappel Coffeng for BNA's City of the Future research lab, working on Havenstad - the transformation of the western part of Amsterdam's harbor district.
Vuurtoreneiland has been nominated for the 2017 ARC Awards in the category ‘Architecture’.
Ground works on the Joy Jaagpad club house has started. The project will be built in the Fall of 2017 and the park will be reopened in april 2018.
The 6th of September, Singer Laren will reopen its curtain for the first public performance in the new theatre.
This week, the permit for our two housing blocks in Westerpark West is handed in. These two are part of the large residential development next to the Westerpark in Amsterdam, supervised by MVRDV.
