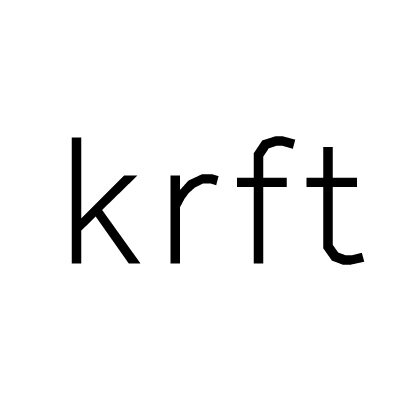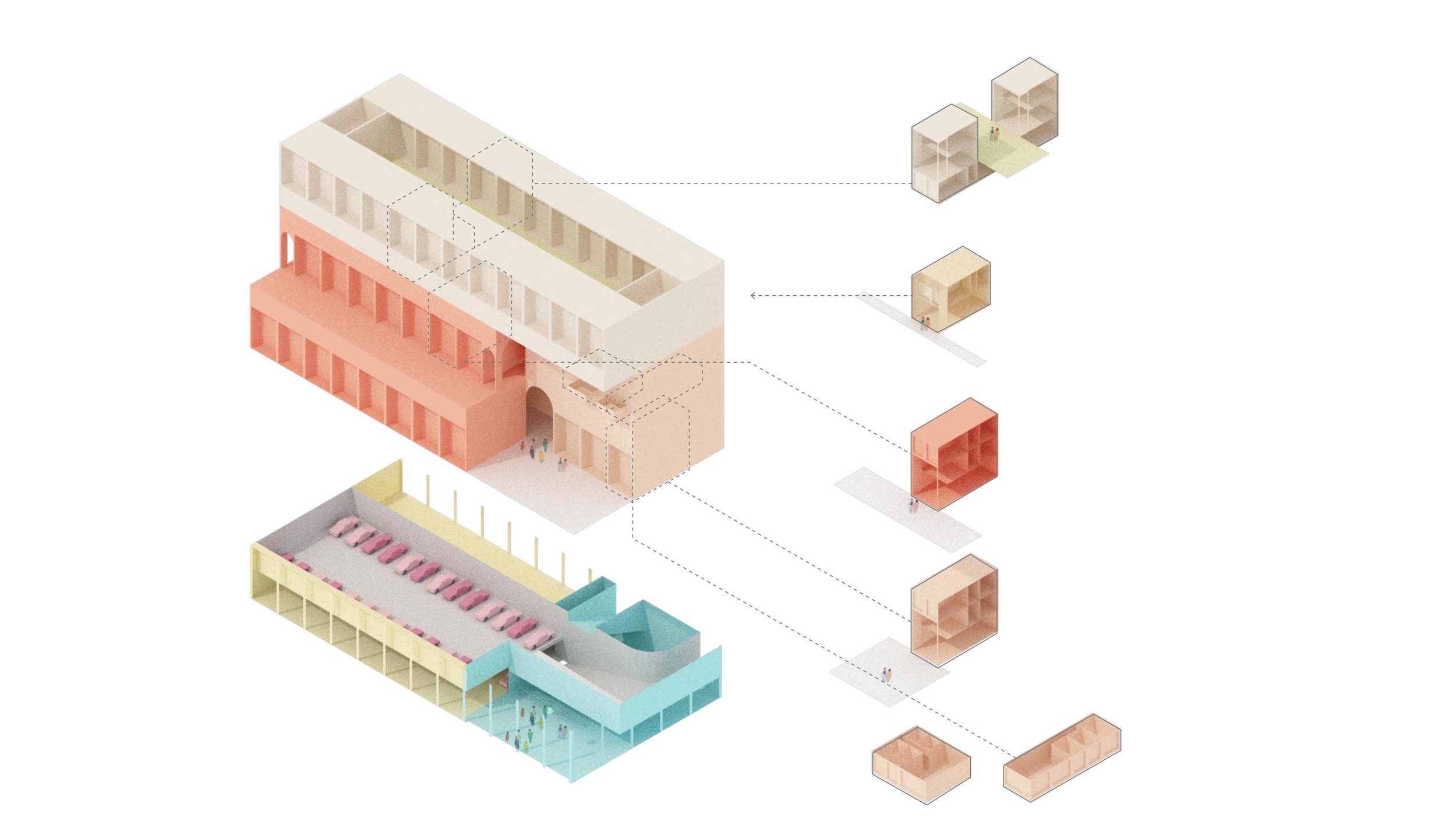A proposal for a housing development next to Lelylaan in Amsterdam, developed in cooperation with Blauwhoed, BOOM Landscape and Carve, wants to re-think the position of family housing in dense urban areas.
The design has a focus on living around collective outdoor spaces of different character: a street, a square and a garden. This results in a scala of different housing typologies, all relating to the outdoor in a different manner. By designing the outdoor spaces as qualitative shared spaces, but still allowing for individual appropriation, families can use the complete building block as one safe space for play - be it for the young or the old.
The three typologies for living (street housing, square housing and garden housing) have been stacked in the building block, creating a readable composition of building blocks, breaking the larger scale.
All outdoor spaces are connected by a continuous pedestrian route, playfully designed and provided with urban furniture and different greeneries, that make the scale of a big building more familiar and foster the appropriation of the inhabitants of their shared common space. It is a great integration of the different disciplines we gathered around the table with Blauwhoed, BOOM Landscape and Carve.



