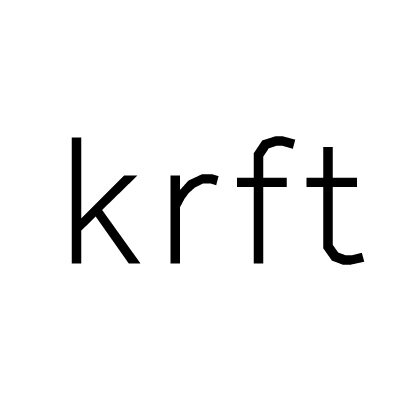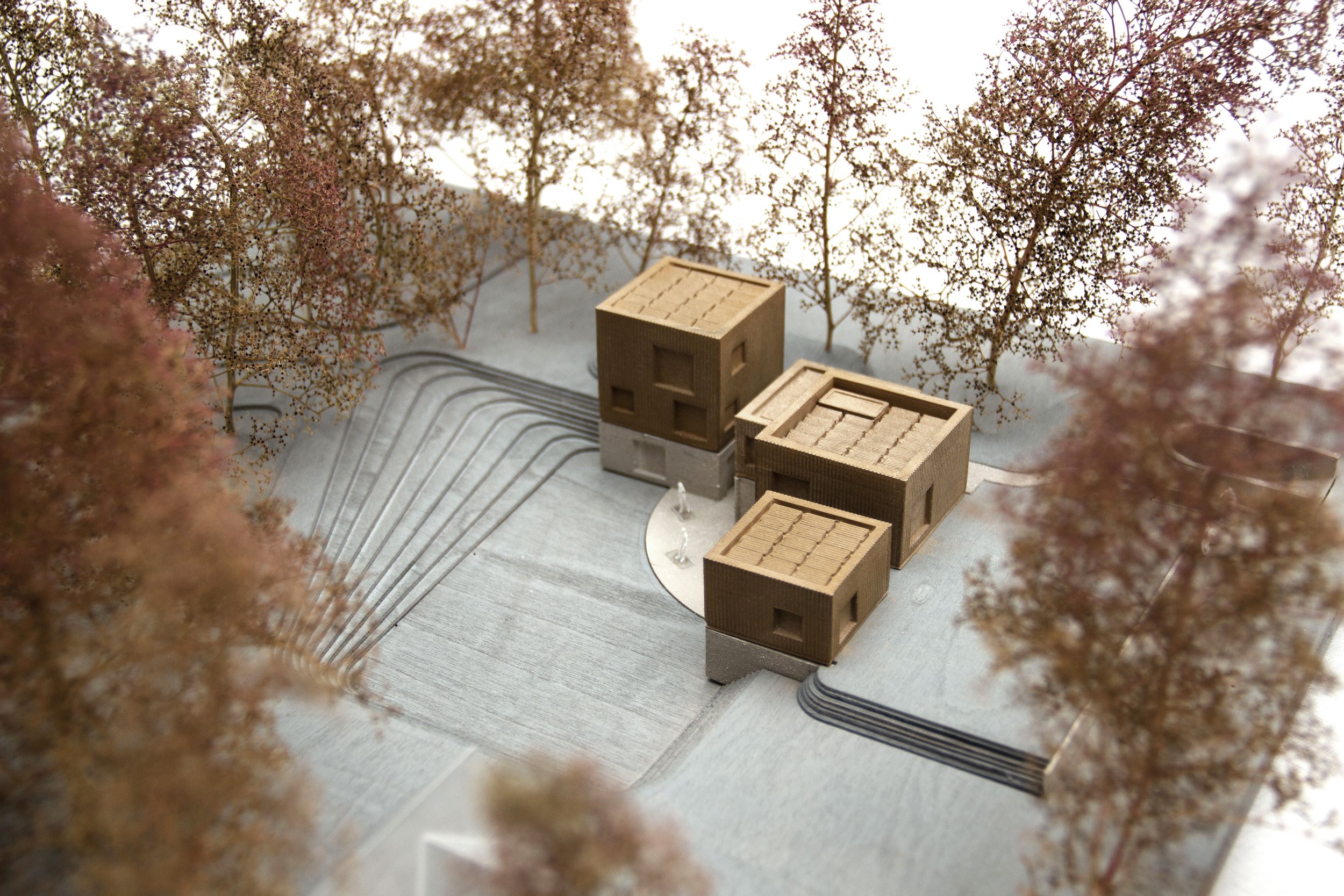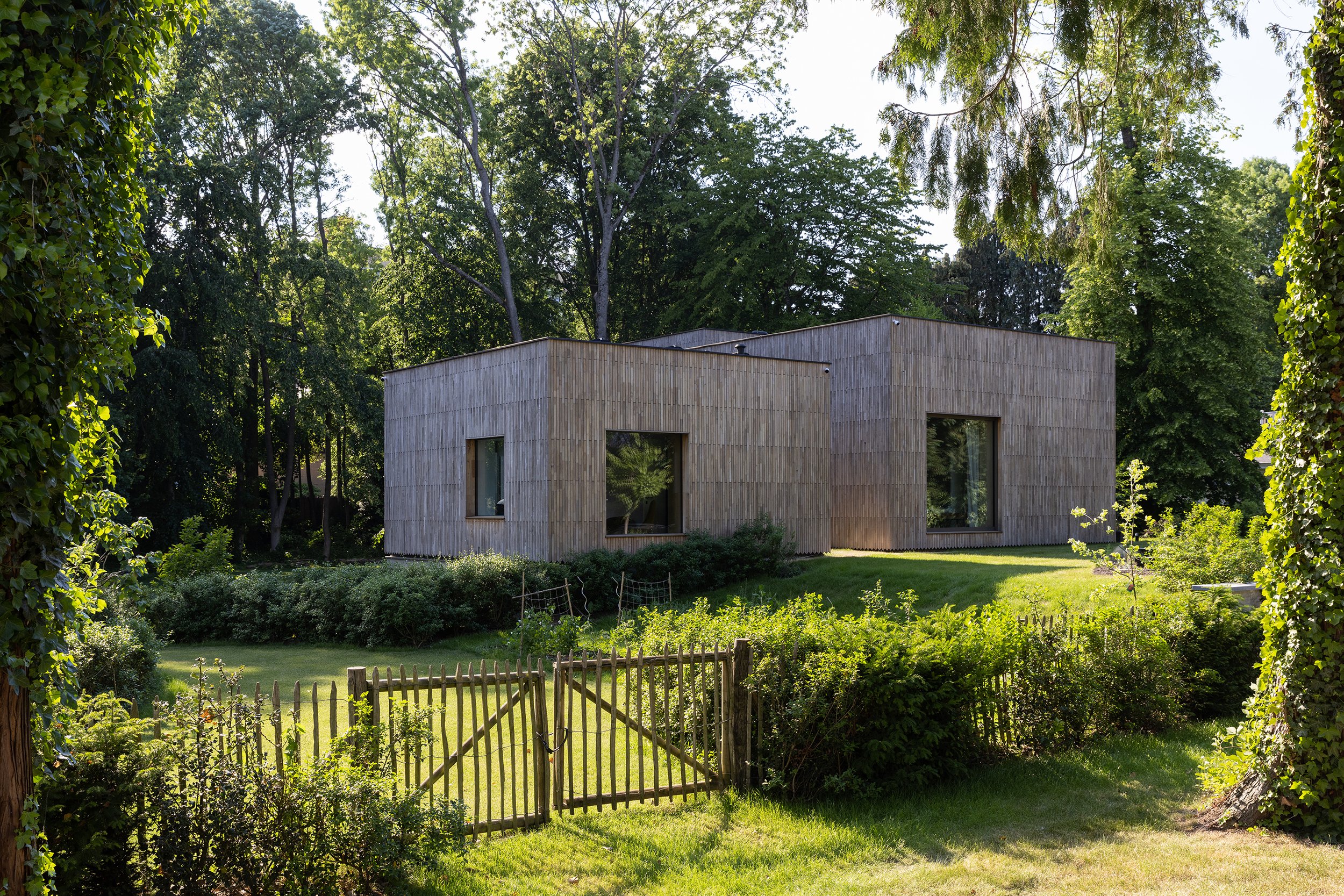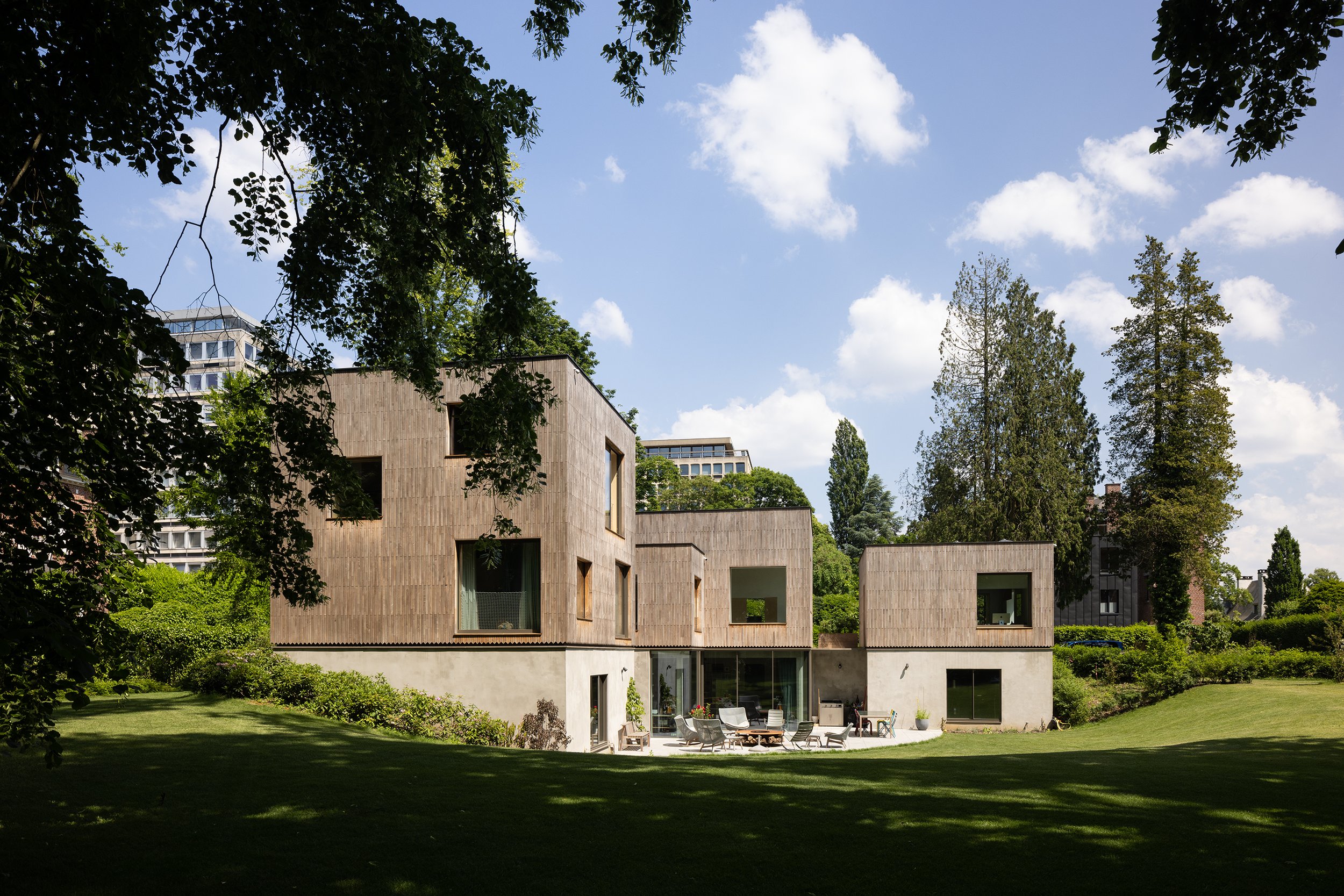Eco villa for a family in the south of Brussels.
Dutch Mountain
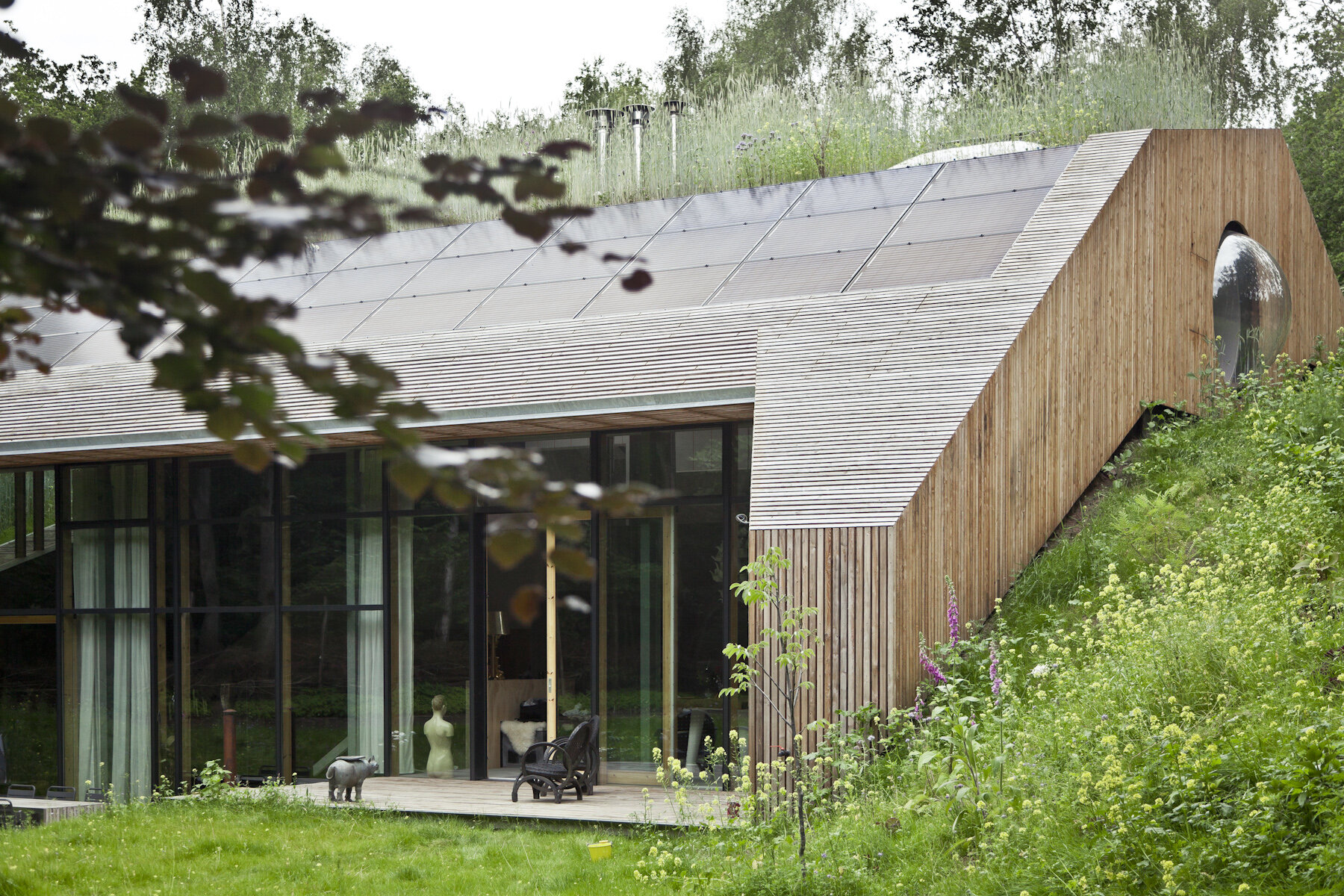
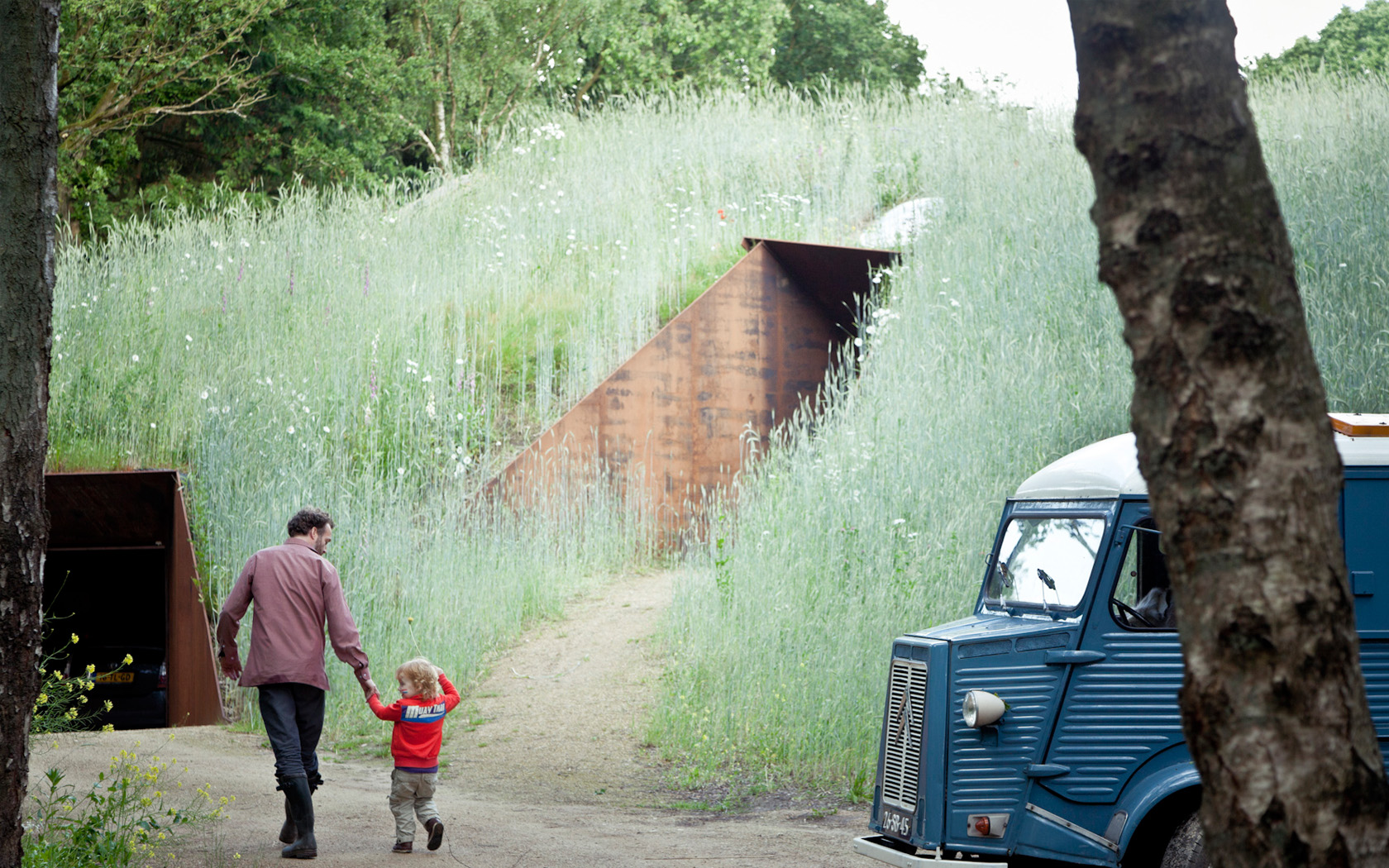
Drawing attention since it has finished construction in 2010, it has been nominated for multiple awards and widely published internationally.

The layout of the house is a simple open plan, an empty space in which the individual rooms are placed.
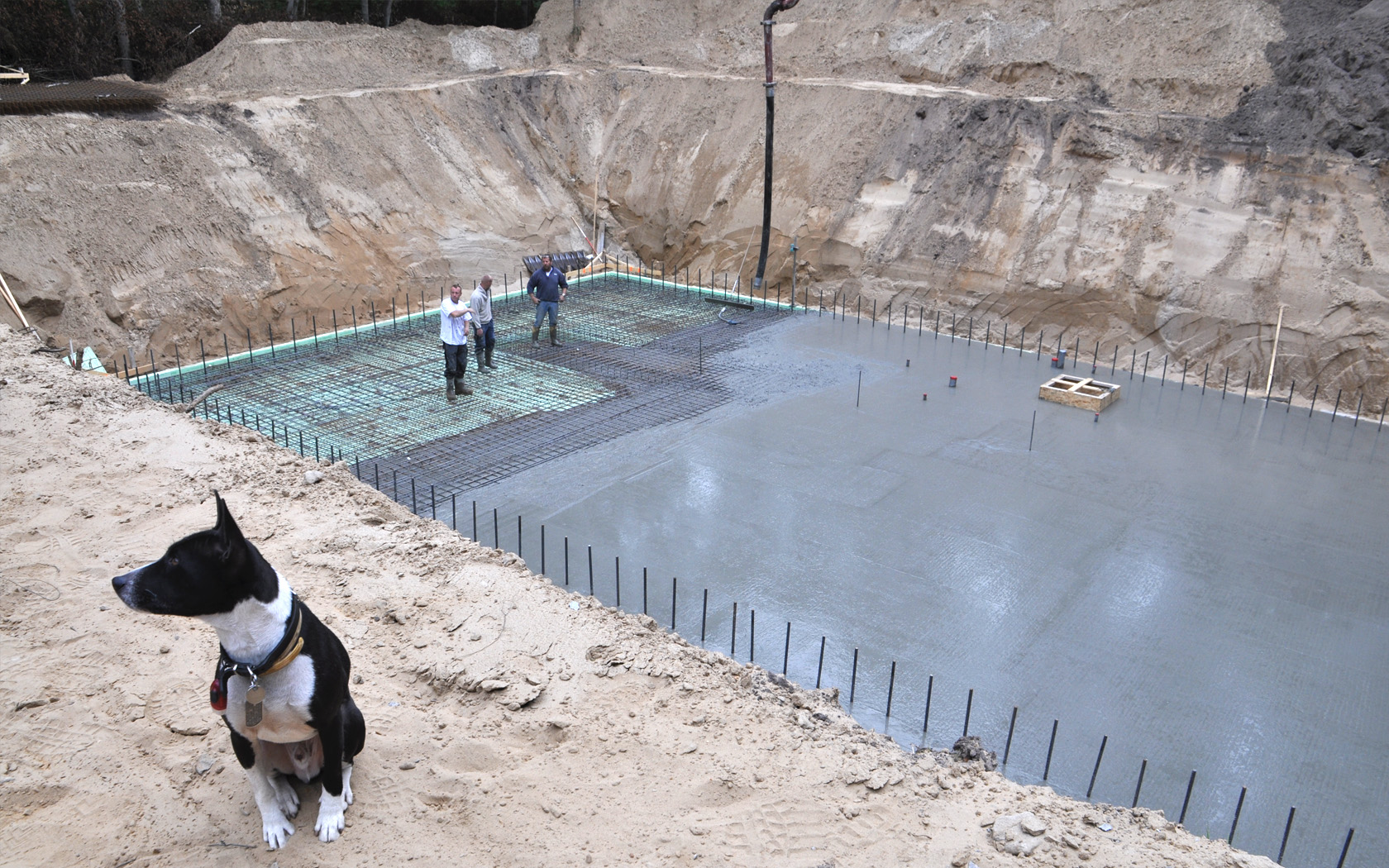
The main idea was to bury a house in an artificial mountain in the midst of an open space in the forest.
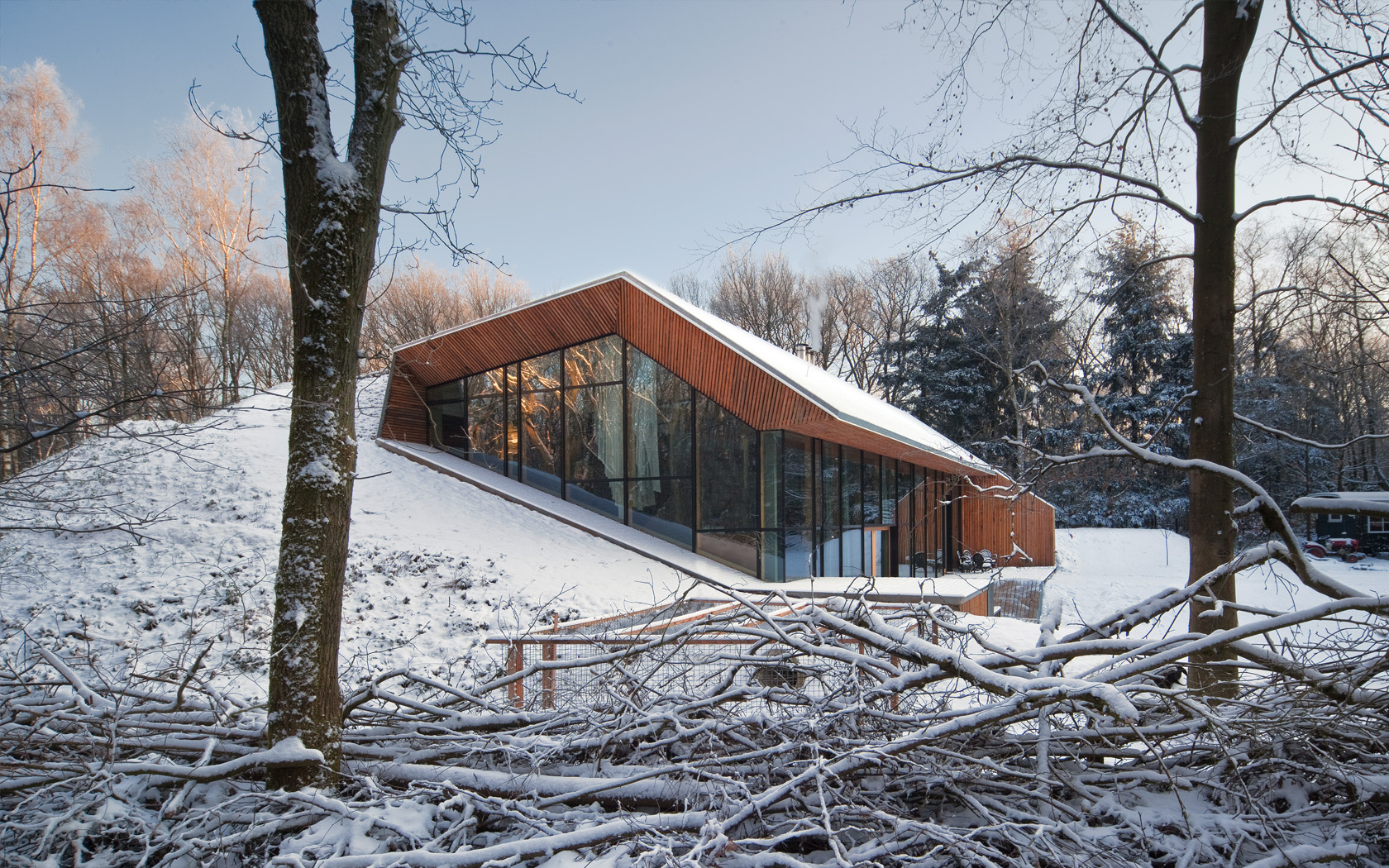
In the choice of materials, we have pushed for sustainable, local and/or reusable materials: wood from the surrounding forest, bio-based insulation, second hand plate steel.
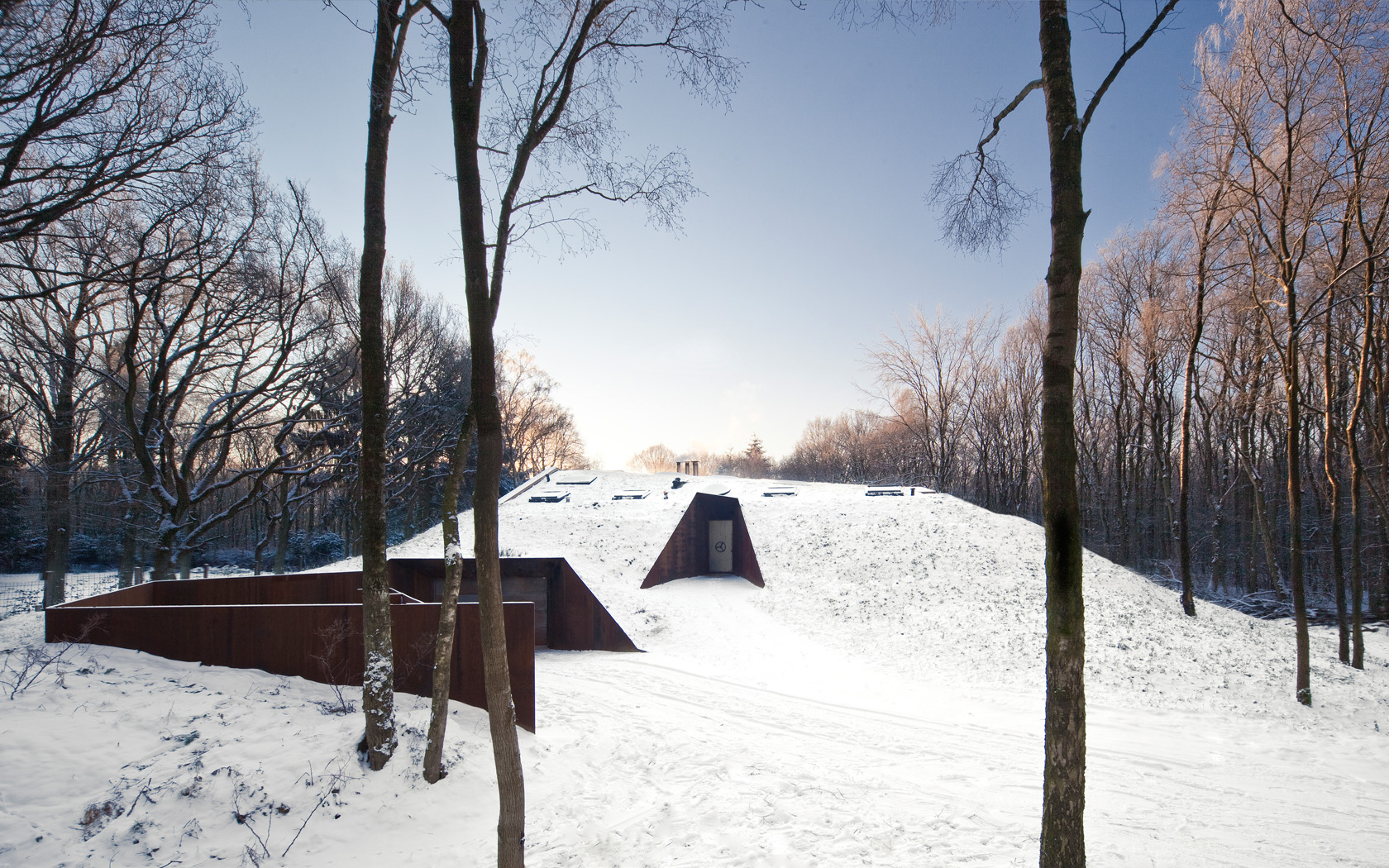
By closing it on the north side and opening up largely on the south side, the passive use of energy has been maximized.
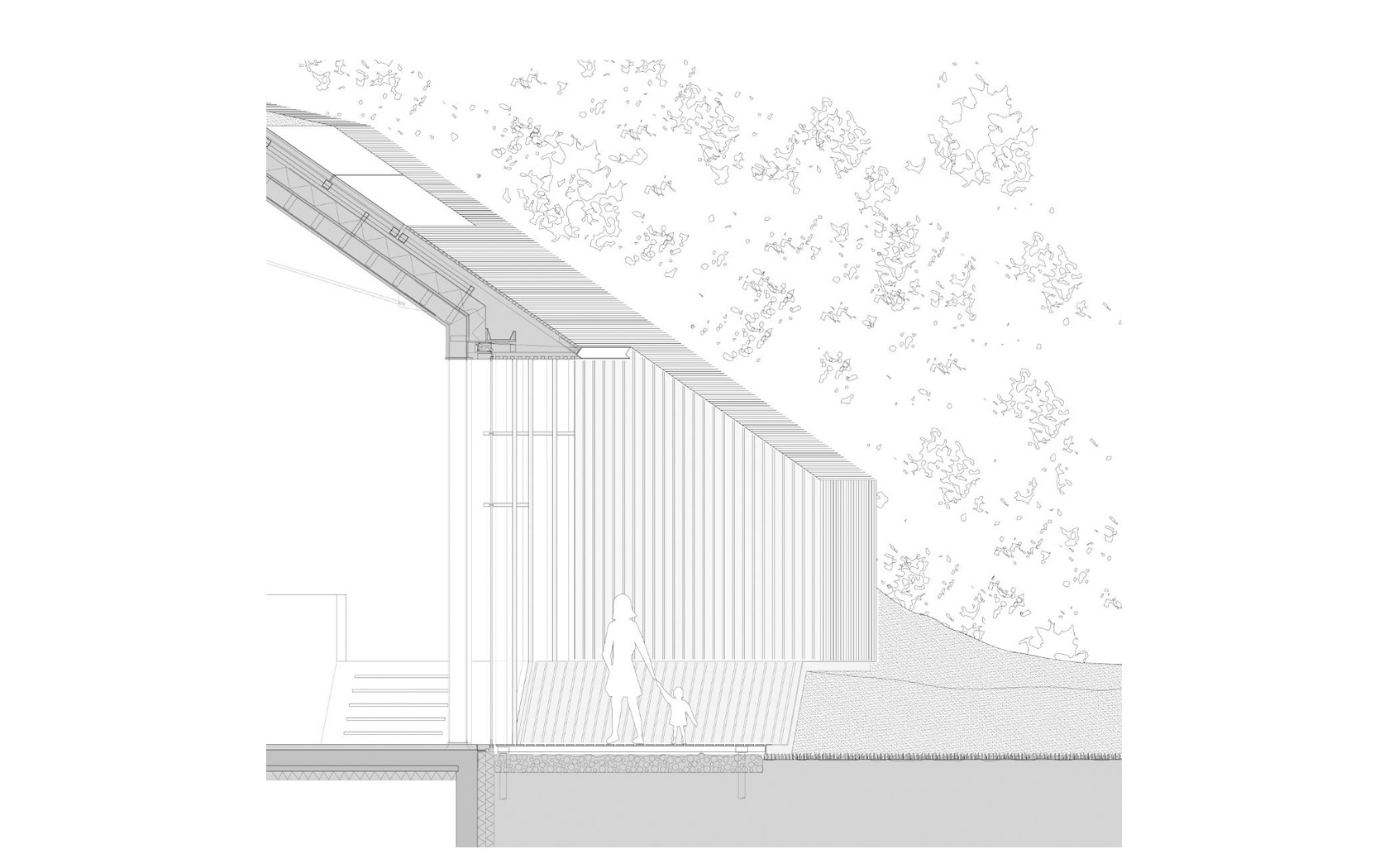
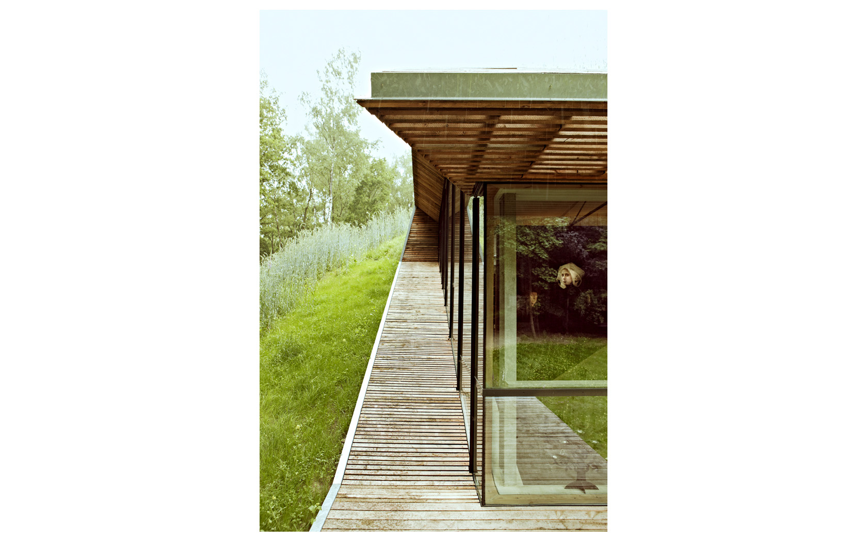
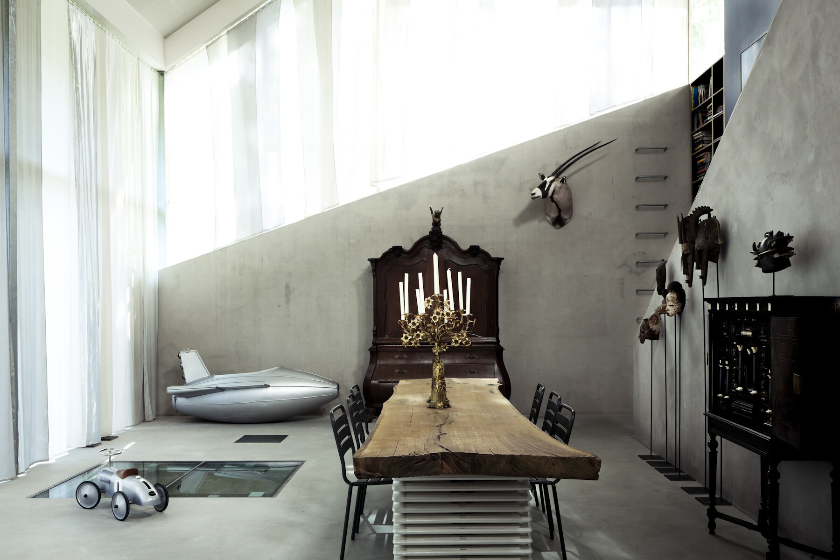
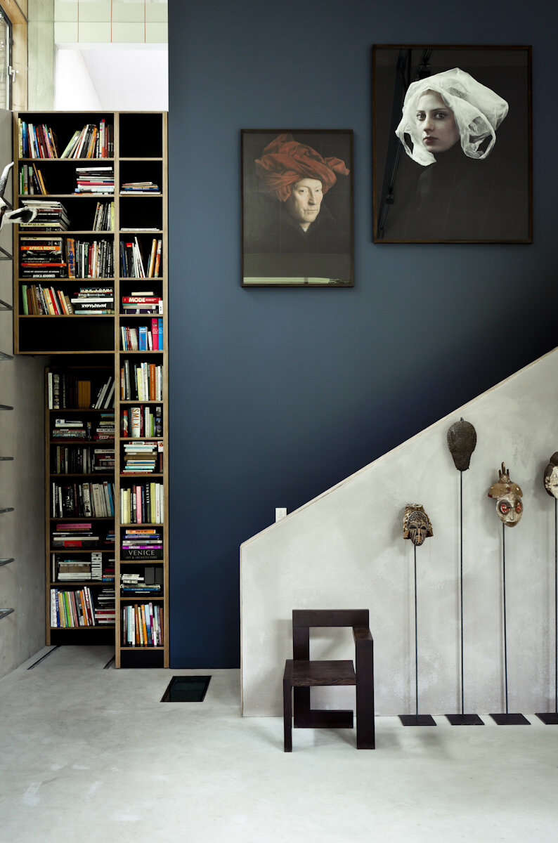
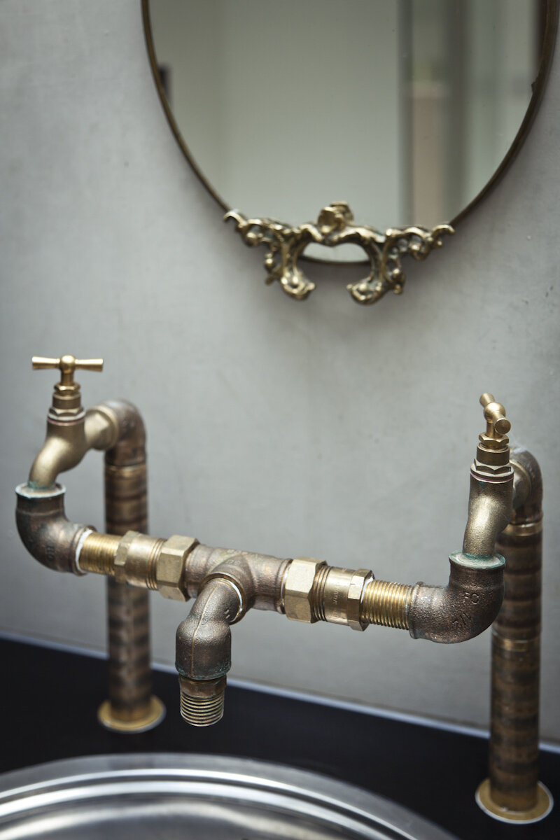
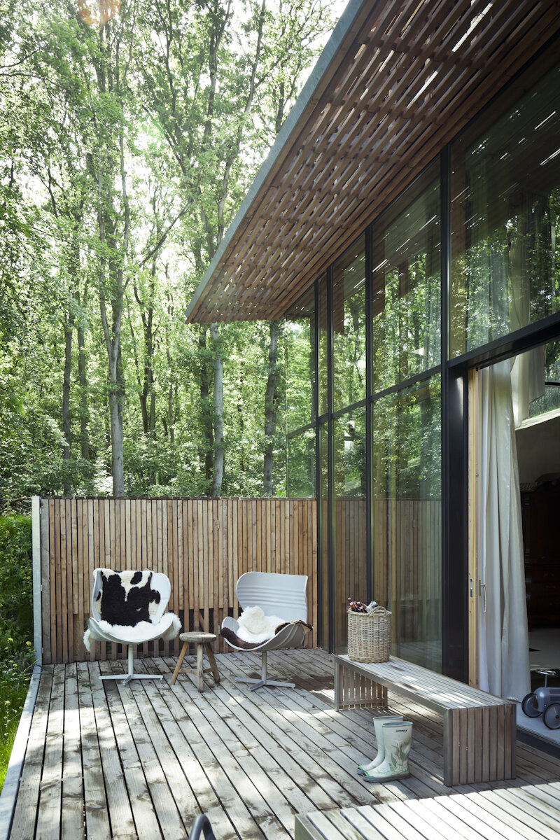
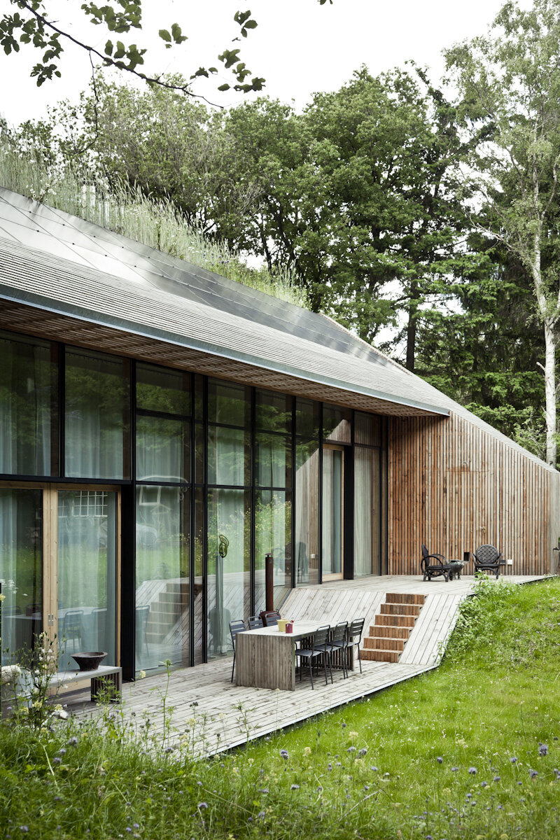
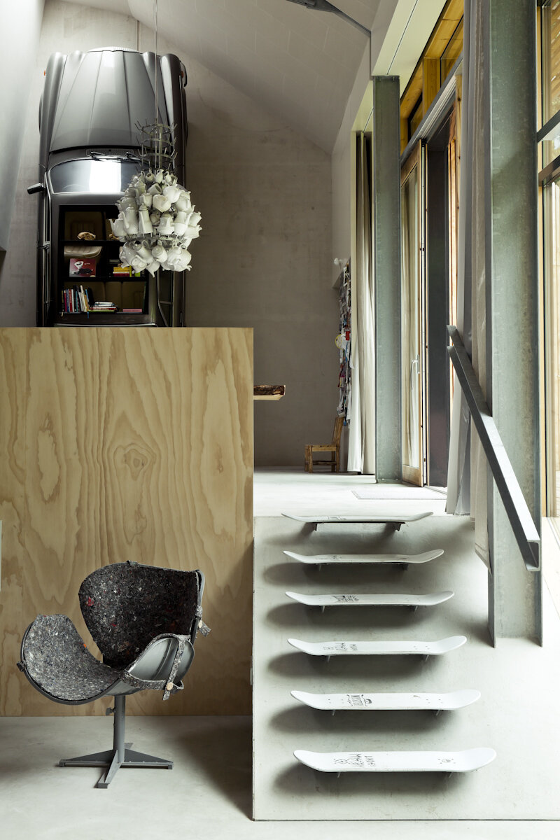
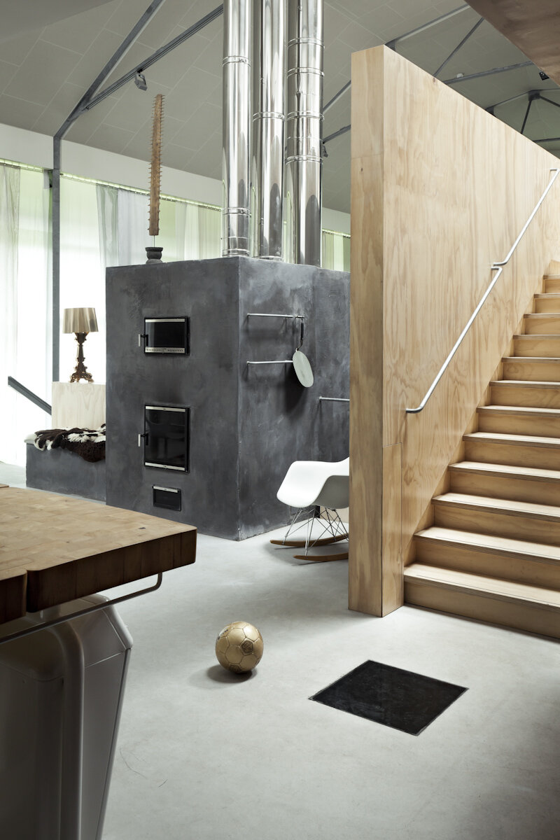
A semi-enterred hypersustainable villa.
