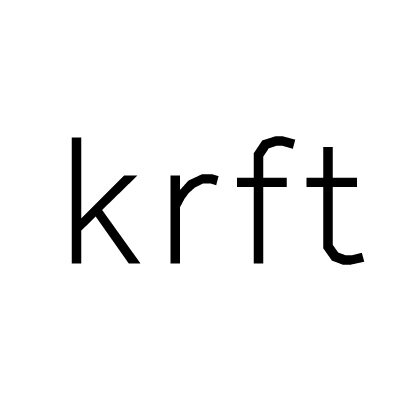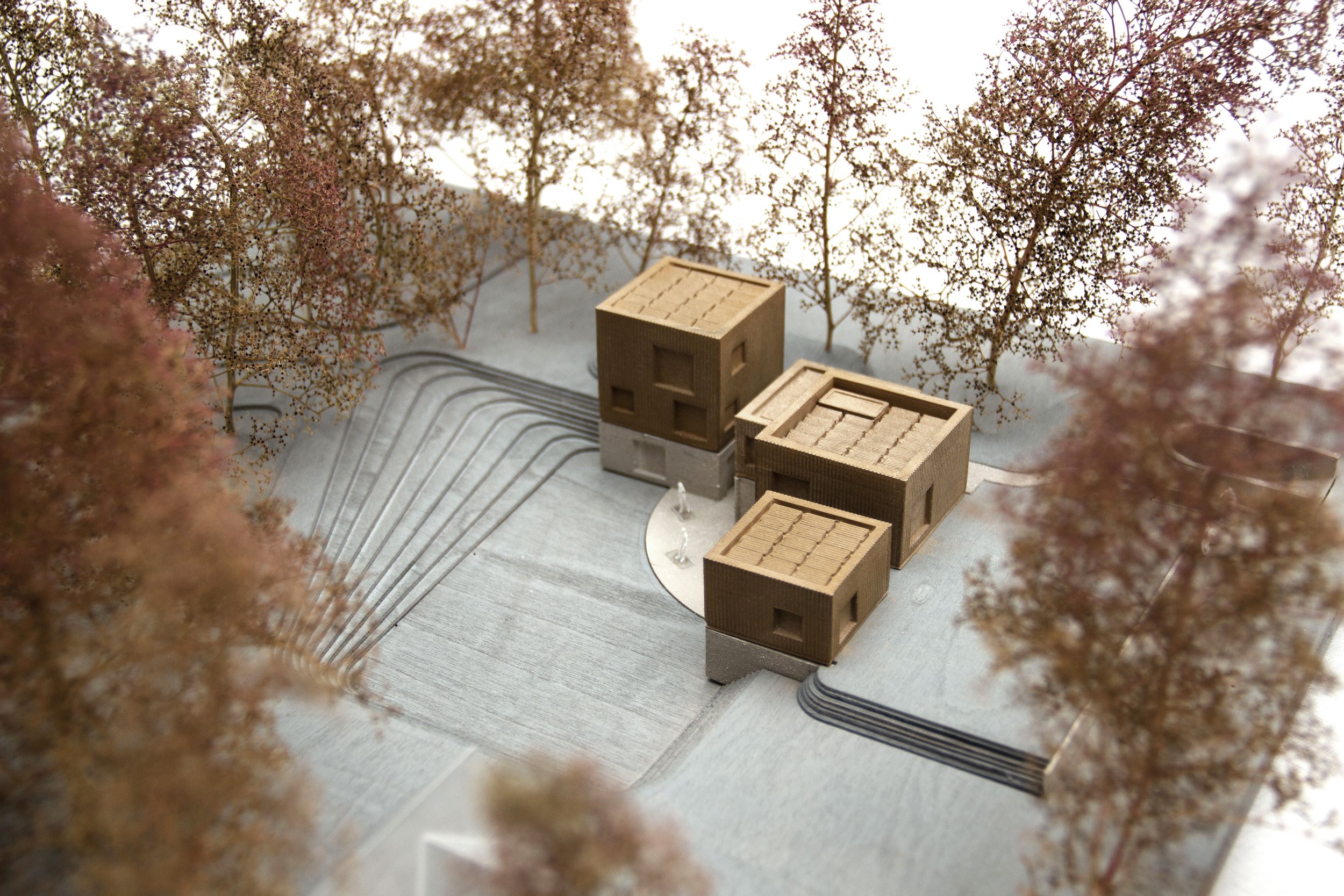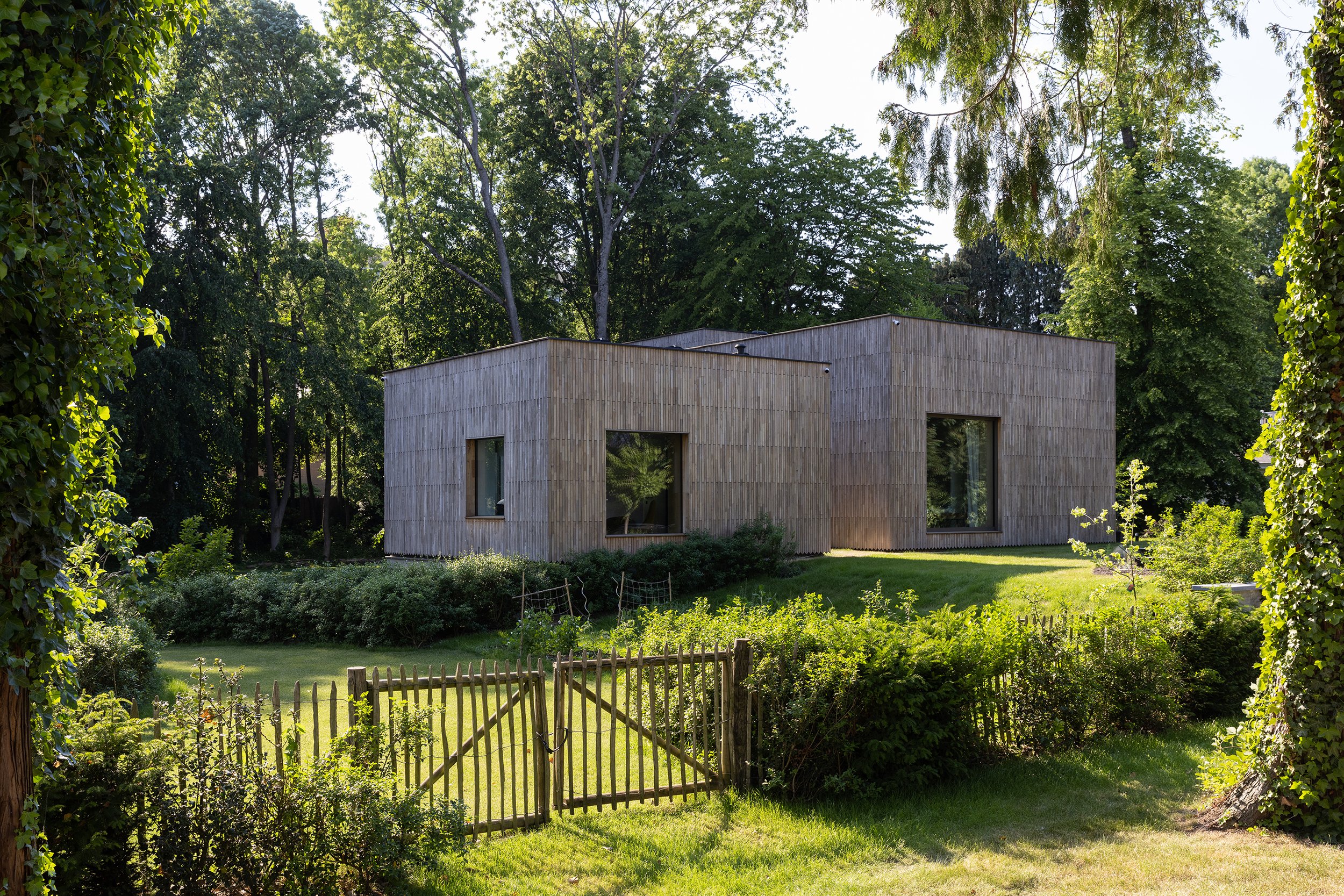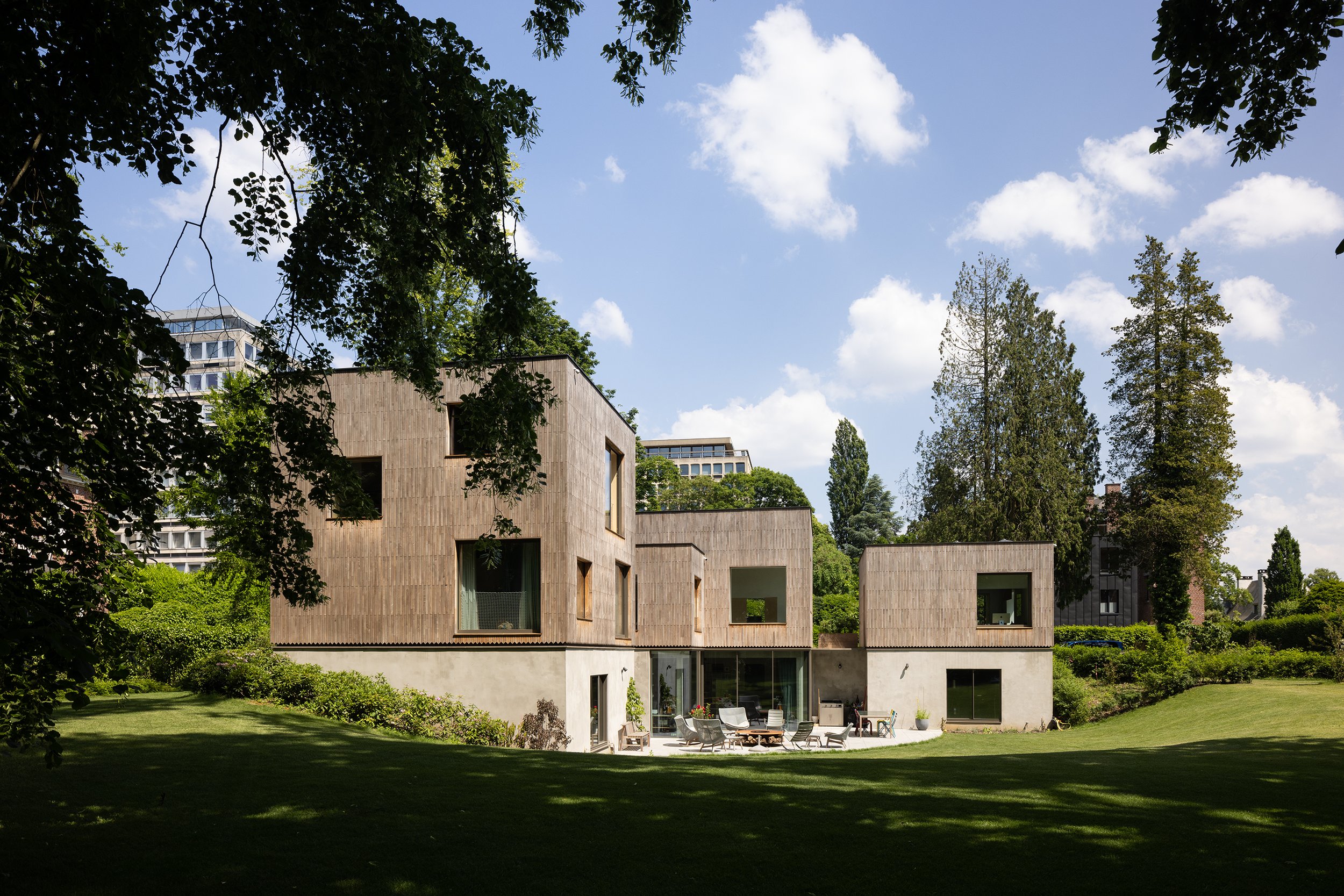Close to the Forêt de Soignes in the south of Brussels, a franco-belgian couple decided to build a house in which a interrelational paradox was resolved: a large enough family house, yet a small ecological presence on the ‘wild’ plot. It resulted in a superposition of several smaller cabins on top of an embedded composition of square open living spaces. Open to the southwest, with an open façade capturing the view towards the forest nearby and a magnificent red beech tree. Closed and humble towards the street, with simple, square picture frame windows. All openable windows are oversized sliding windows that disappear into façade pockets, enhancing the connection between the interior and the outdoors. In the interior, the individual square living rooms are intertwined, forming one continuous space, giving diagonal sightlines through the house.
The house is built in a wooden main structure on top of a concrete base, which is also expressed in the façade, with a cemented base and chestnut wooden cladding, directly from the nearby forest. The house is self-sufficient in water and energy, fully in sync with the sustainable lifestyle of the owners.



