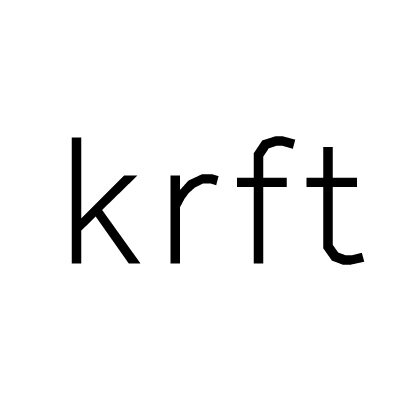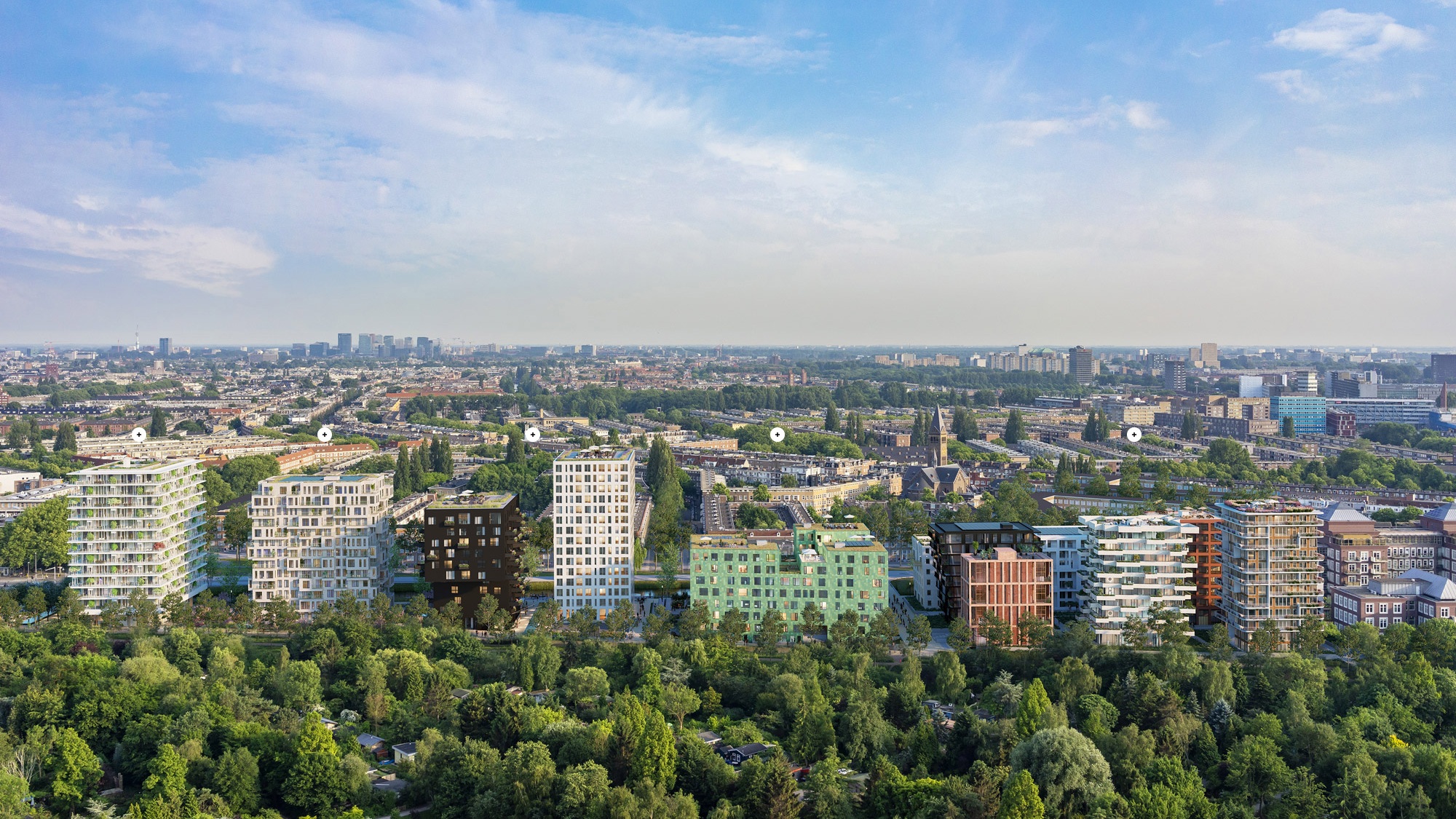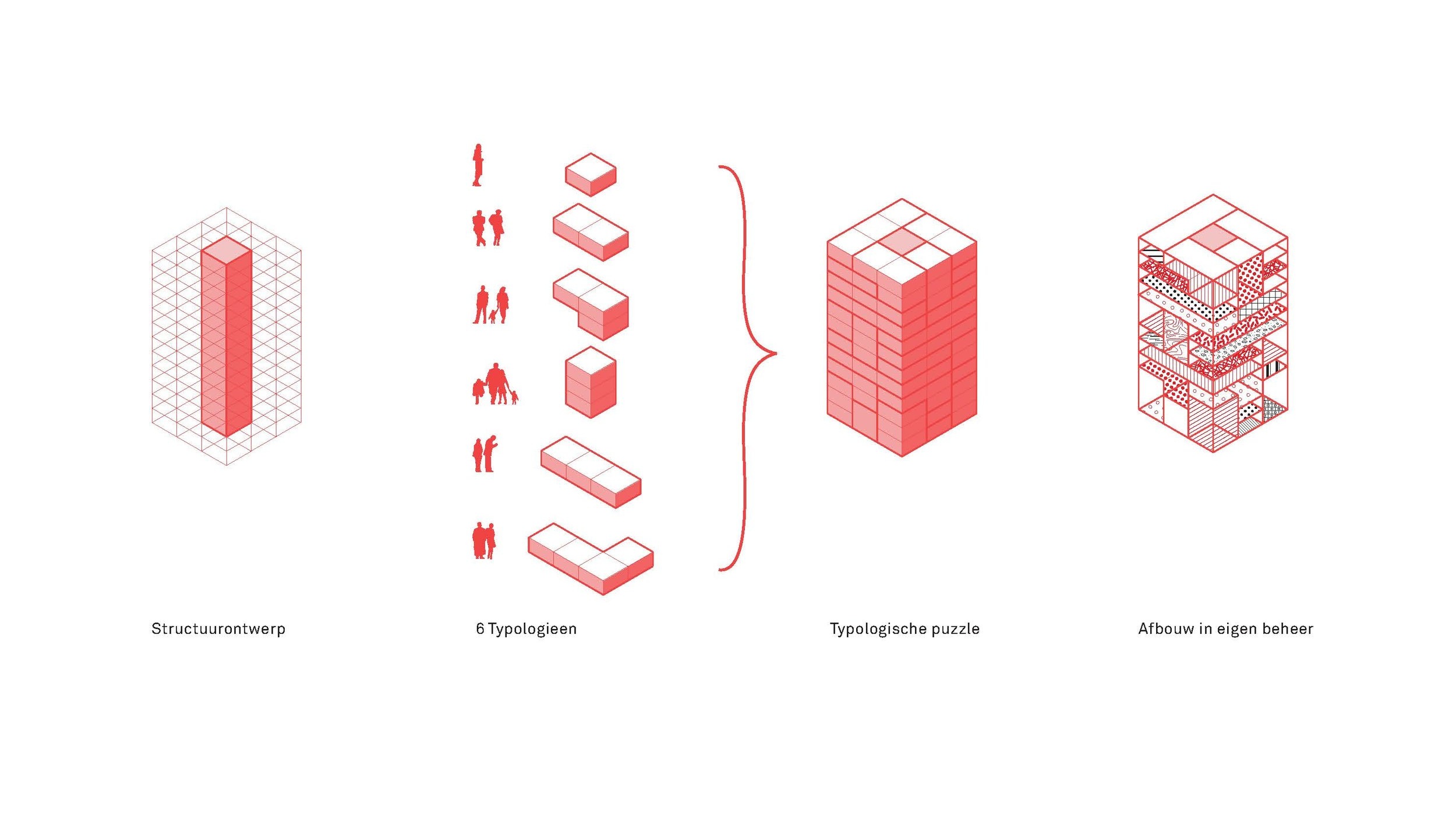Westerpark West is a large inner city redevelopment of a strip of office buildings along the Westerpark. In an urban plan by MVRDV, a selection of architects have designed different typological proposals. In the western part of the area, the Eco Village consists of a series of housing towers of different orientation and size.
In this ensemble, plot 3A is at the western end of the development, on the edge of the park. Here, krft proposed a 12 story mass timber highrise, consisting of a wooden frame structure, that could incorporate 8 different housing typologies at all positions. This allowed for a user-centered development in which residents could position their typology of choice in any position in the tower. The facade, a combination of deep wooden clad outdoor spaces with lush green would be an expression of the specific typology, making the facade a user generated design.




