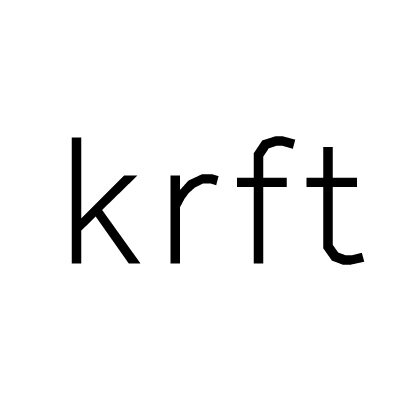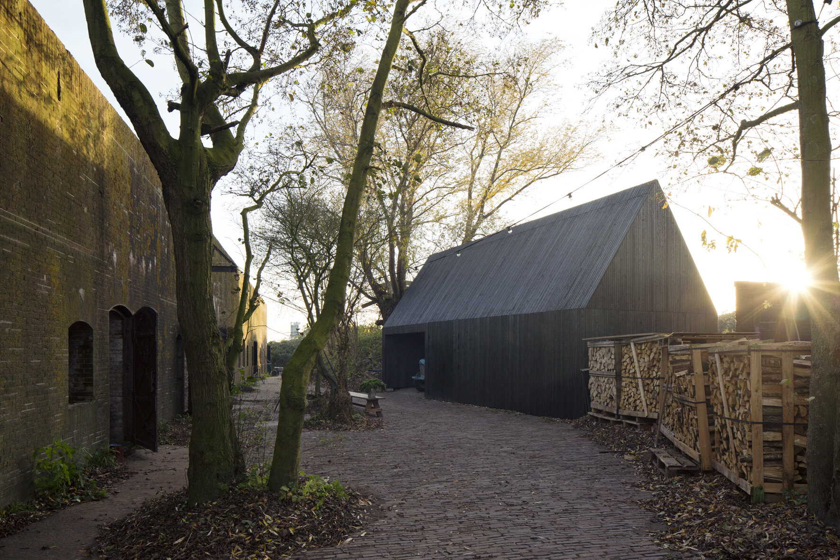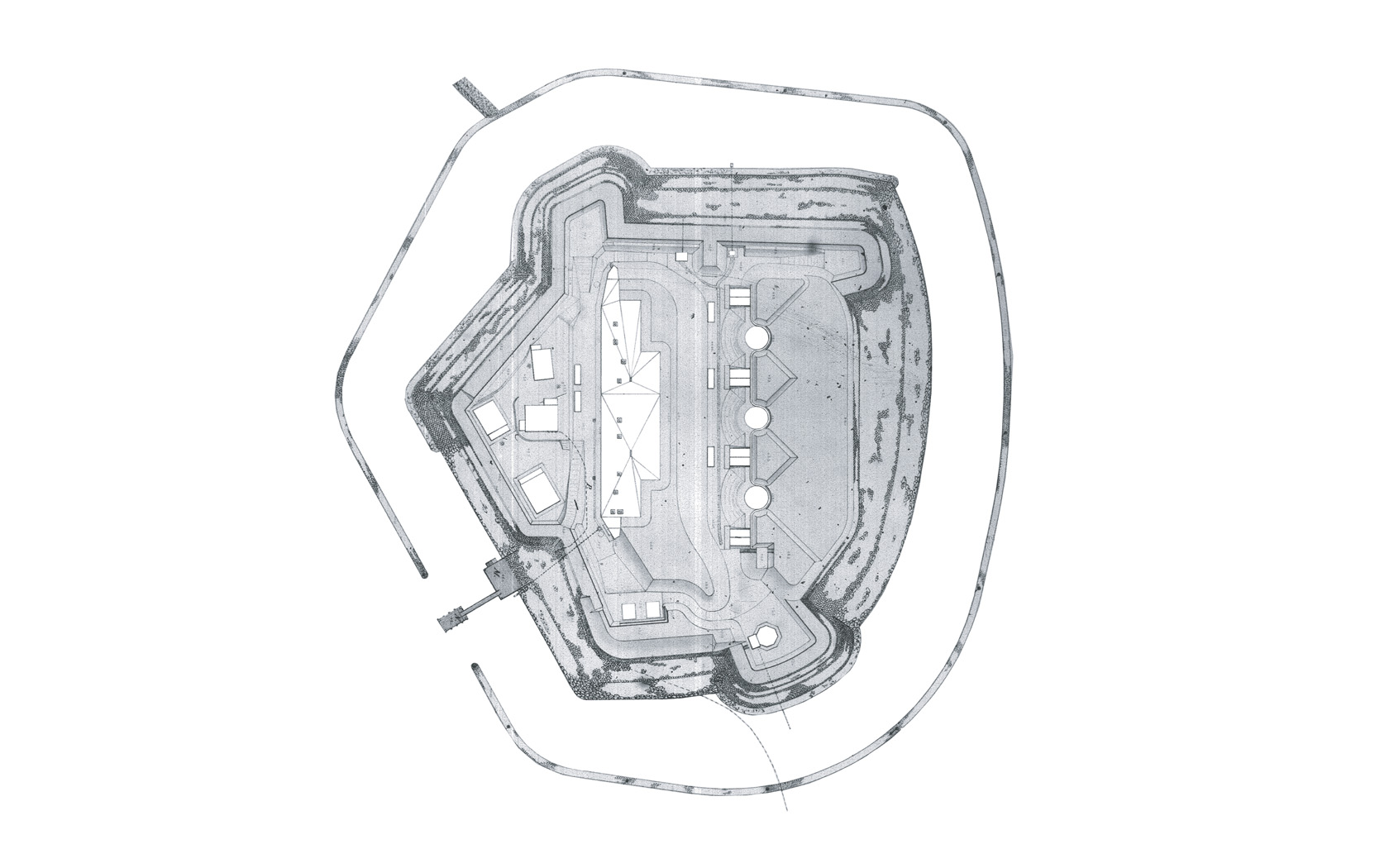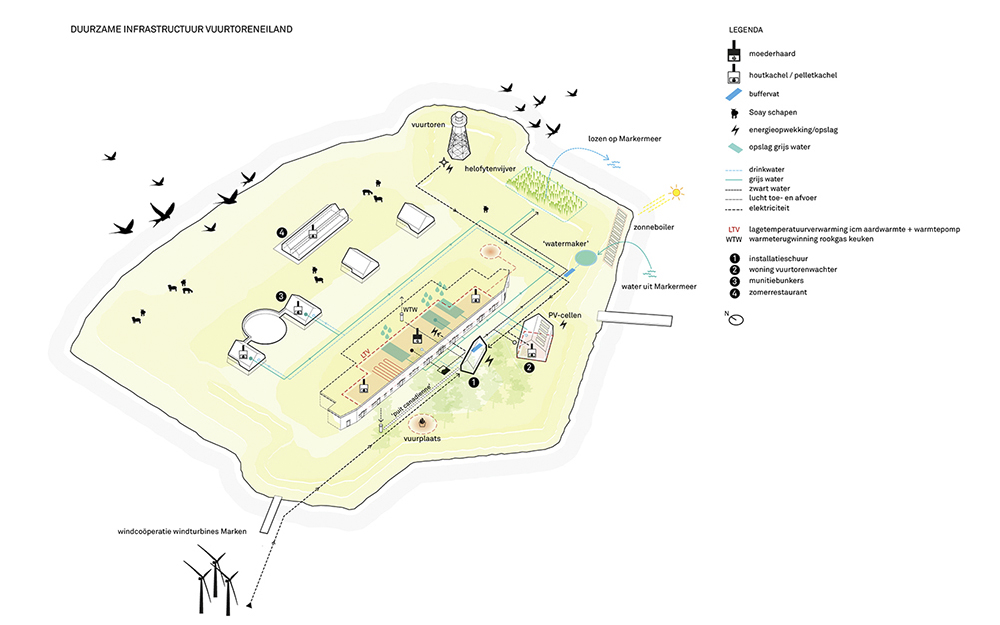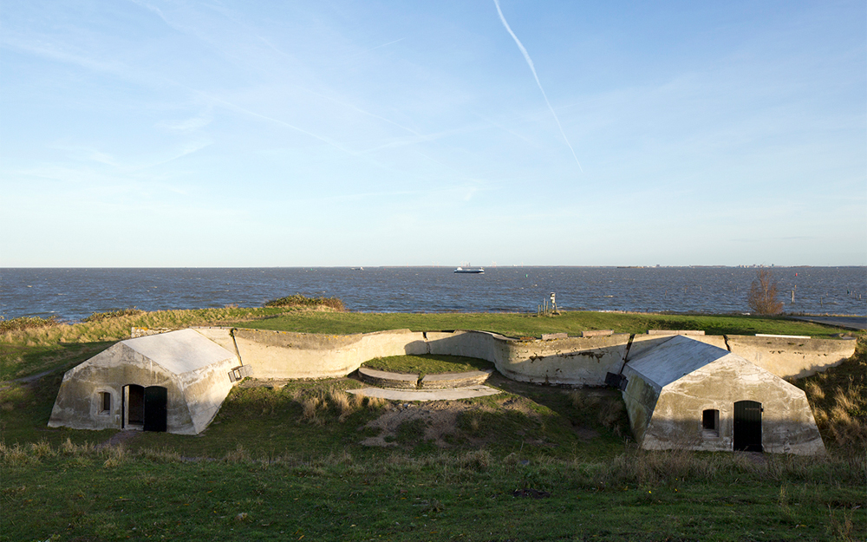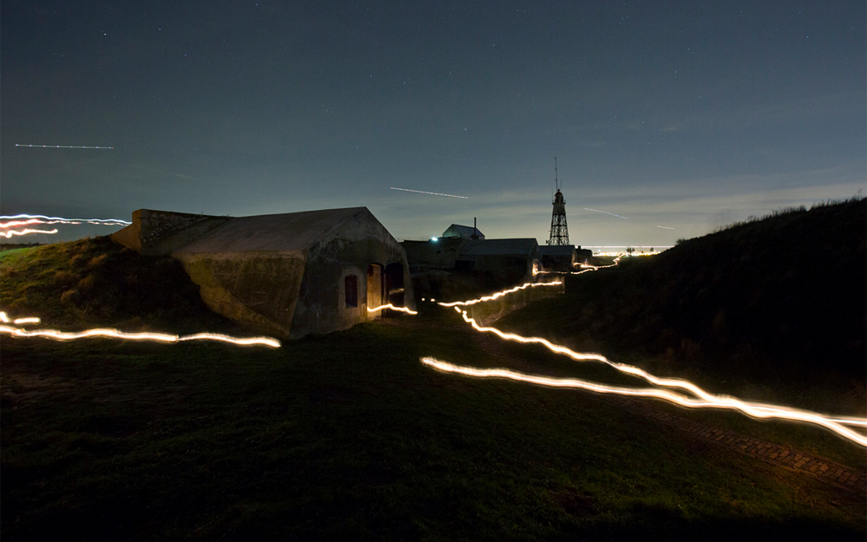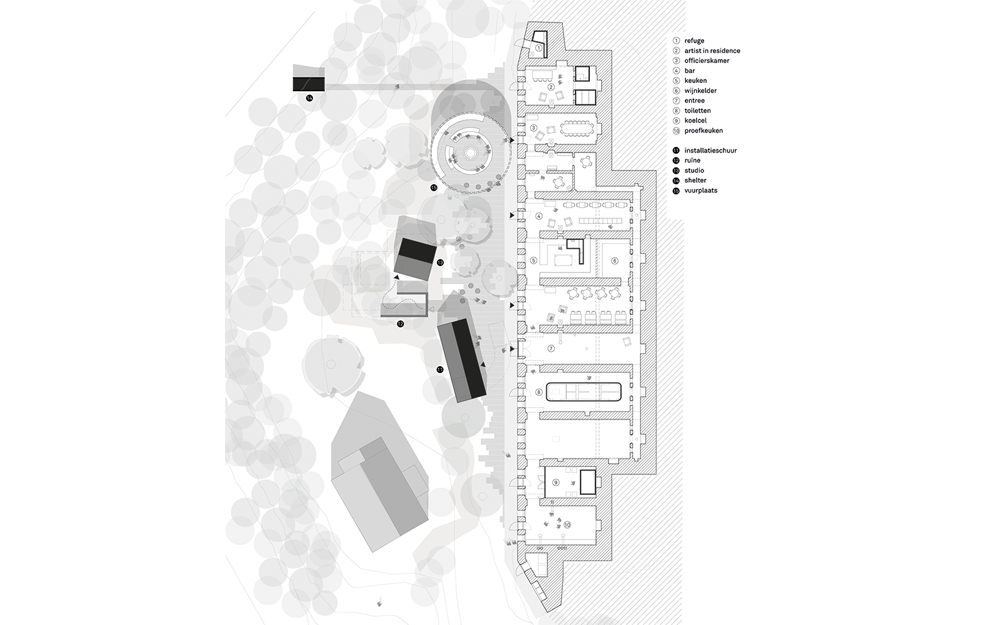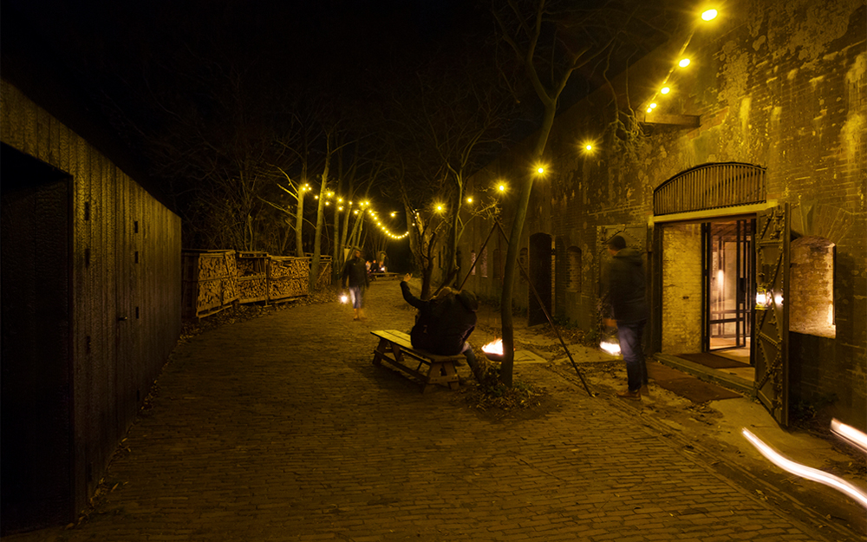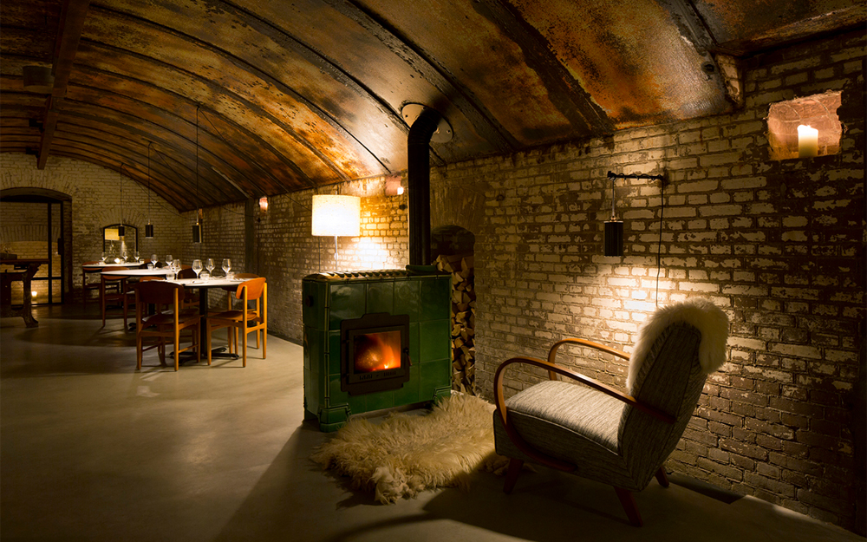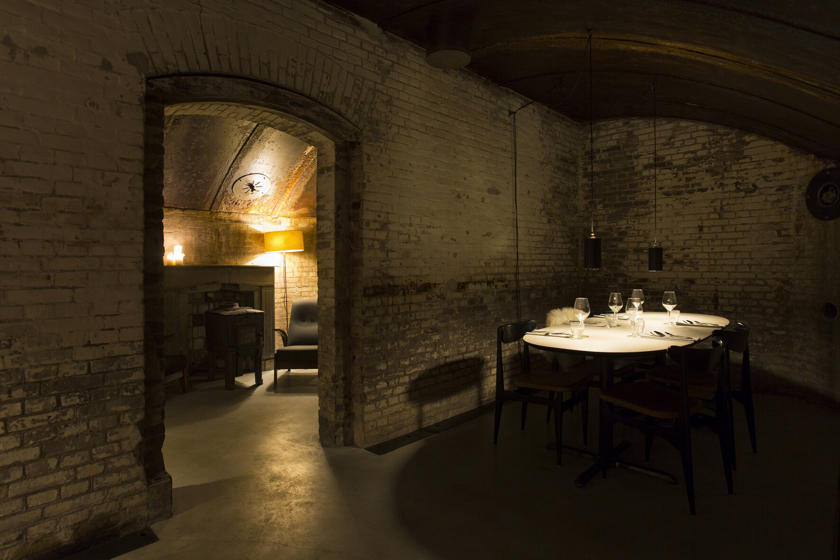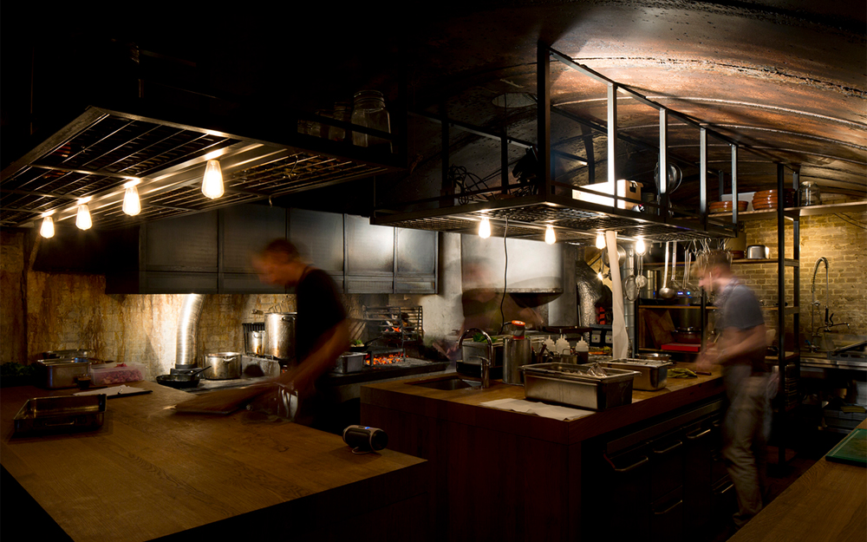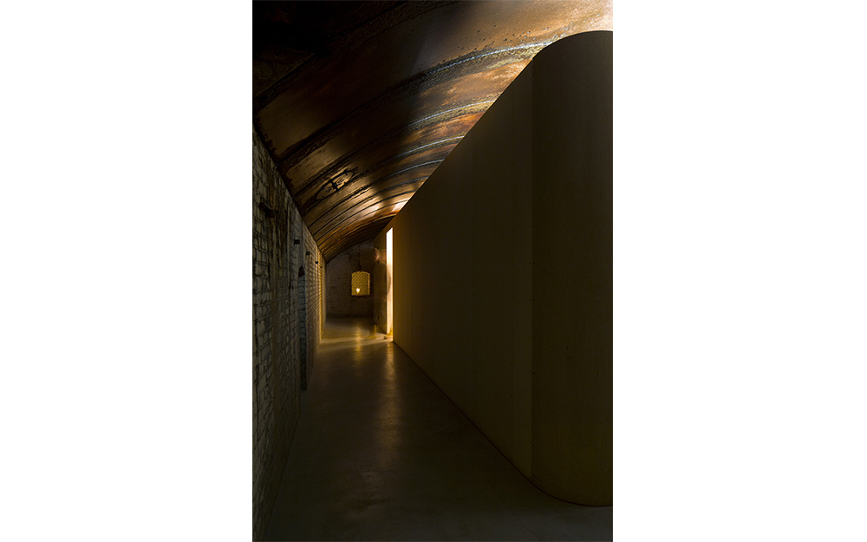─ Sustainable Masterplan, Restaurant
─ 1500 m2
─ Completed 2017
─ In cooperation with BunkerQ, Abbie Steinhauser
Nominated for the ARC17 Award
The fortress island – a secret place with a magical coexistence of nature and history - is refurbished in a subtle, almost invisible manner, in order to not disturb the existing atmosphere and the melancholy of decay.
In 2012 Amsterdam entrepreneurs Brian Boswijk –sole resident of the island - and Sander Overeinder – chef - started to run a seasonal restaurant on Vuurtoreneiland, a former fortress island, part of UNESCO world heritage. The island is a magical place, surrounded by the horizon, open to wind and sun, covered with the ruins of the fortress and the lighthouse, still operative.
After a series of succesful summers, they started the renovation of the run down fortifications. At the same time, they contacted krft to think with them about giving the island an all-season reason to visit: allowing visitors to fully experience the island’s magic around a winter-proof restaurant. The team decided not to revitalize the past, but to make use of the existing layered quality: history, overrun by nature. The strategy in the masterplan was consolidation of the existing melancholy, showing the poetry of decay in the monuments.
After considering building a new permanent restaurant, the team decided to use the fortress as a restaurant, making full use of the unique atmosphere of the former barracks. The renovation works, prepared by bunkerQ, were executed together with the new interventions designed by krft. With subtle alterations and 3 stand alone elements - the kitchen, toilets and bar - the sleeping quarters and officers mess was turned into a restaurant space. The fortress was given a subtle new façade insert and a new floor, leaving the existing brickwork and steel ceilings speak for themselves. Behind the restaurant, the munition depots were prepared for future use as sleeping places, standing next to a former cannon platform, which can be used as an open air theatre in summer.
Arup was asked to define the second challenge: giving the island a sustainable infrastructure, taking wind, air and sun as main ingredients and adding invisible new energy and water systems. Self-sufficiency was not so much a choice, but a necessity on such a remote place. By using traditional low-tech techniques, such as a puit canadienne (underground ventilation), helophyte water filtering and old fashioned wood stoves, the island is almost self sufficient – with the exception of electricity, that is collected at the next-door wind energy cooperation. The core of the energy system is the fireplace, where the heat of the kitchen is collected and stored.
All the infrastructure is gathered in a fuse-like box - the Black Shed - clad with Shou Sugi Ban, blackened larch wood, a Japanese wood preservation technique with the use of fire. This turns the island into a gesamtkunstwerk, in which fire fuels the chef’s food, the energy concept and the architecture.
