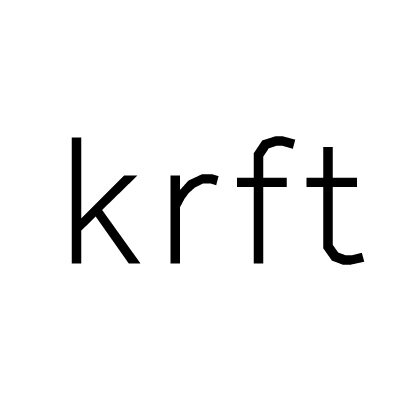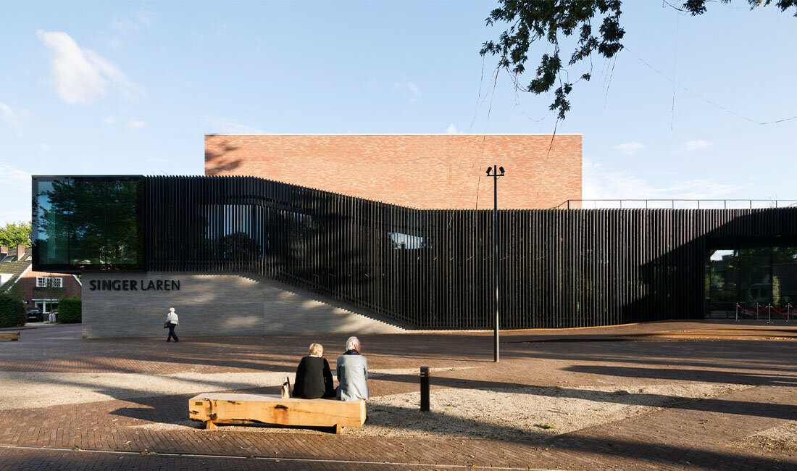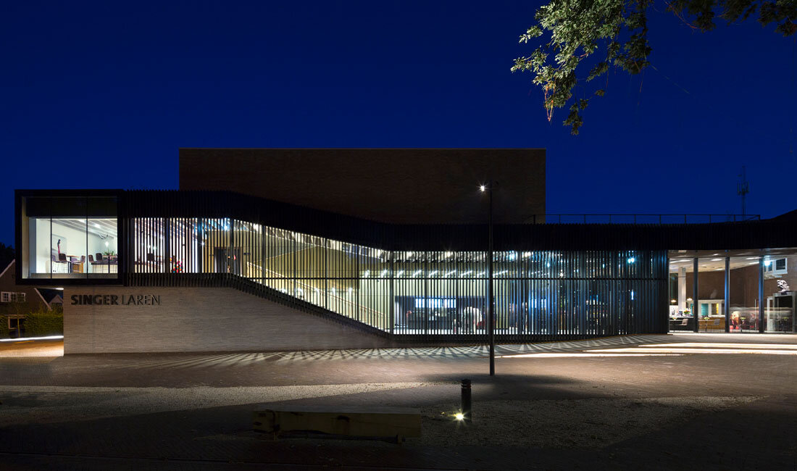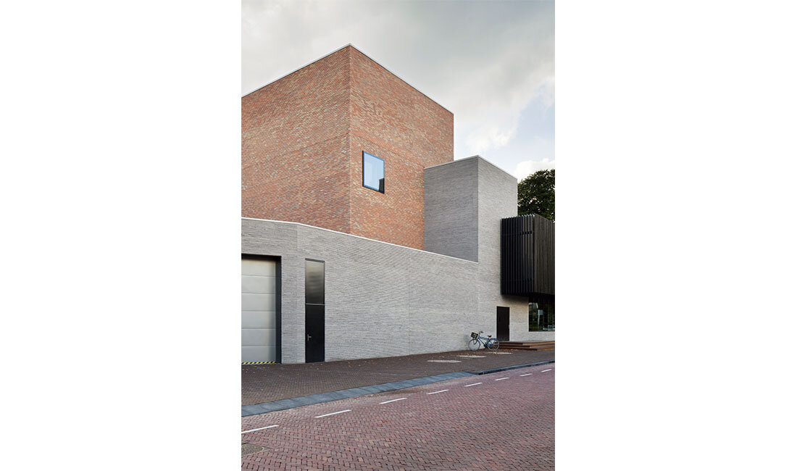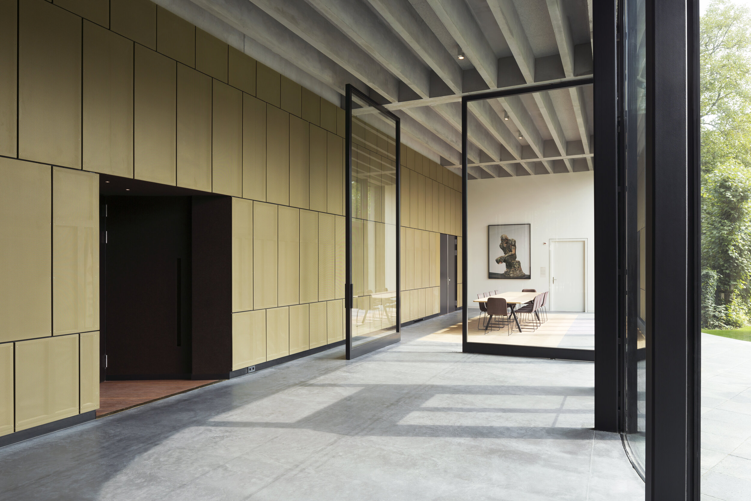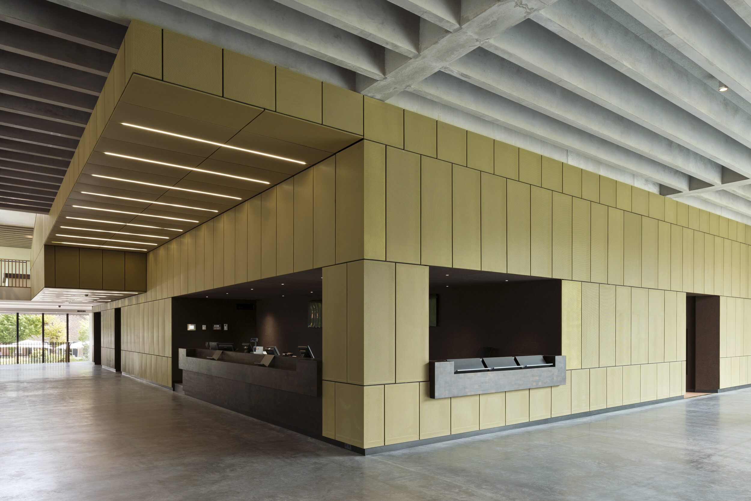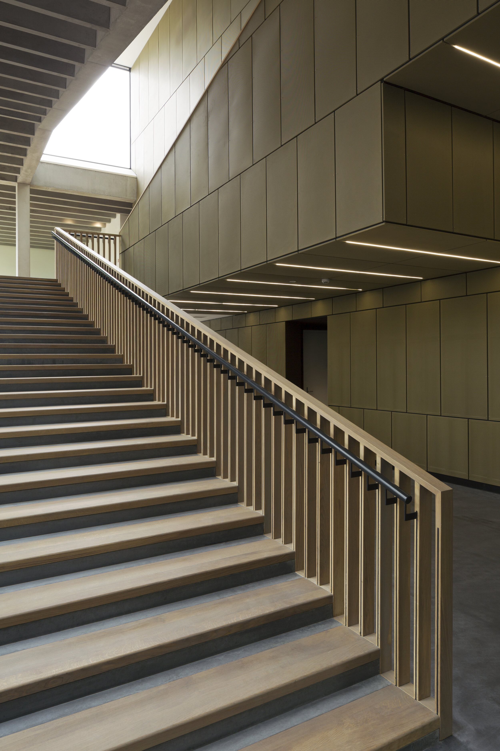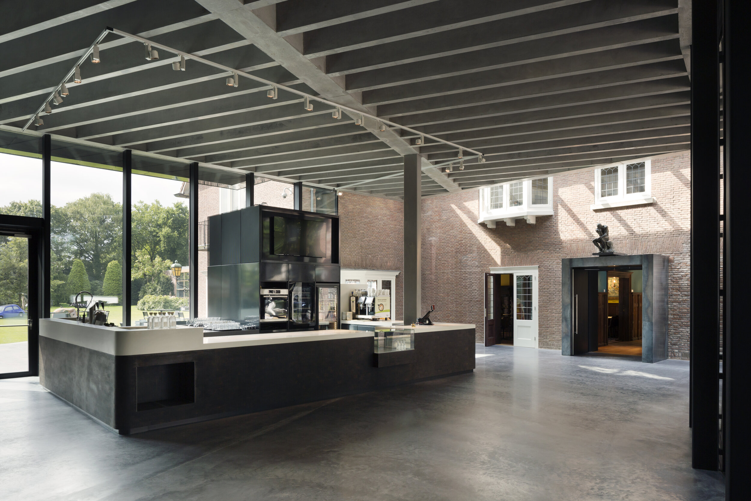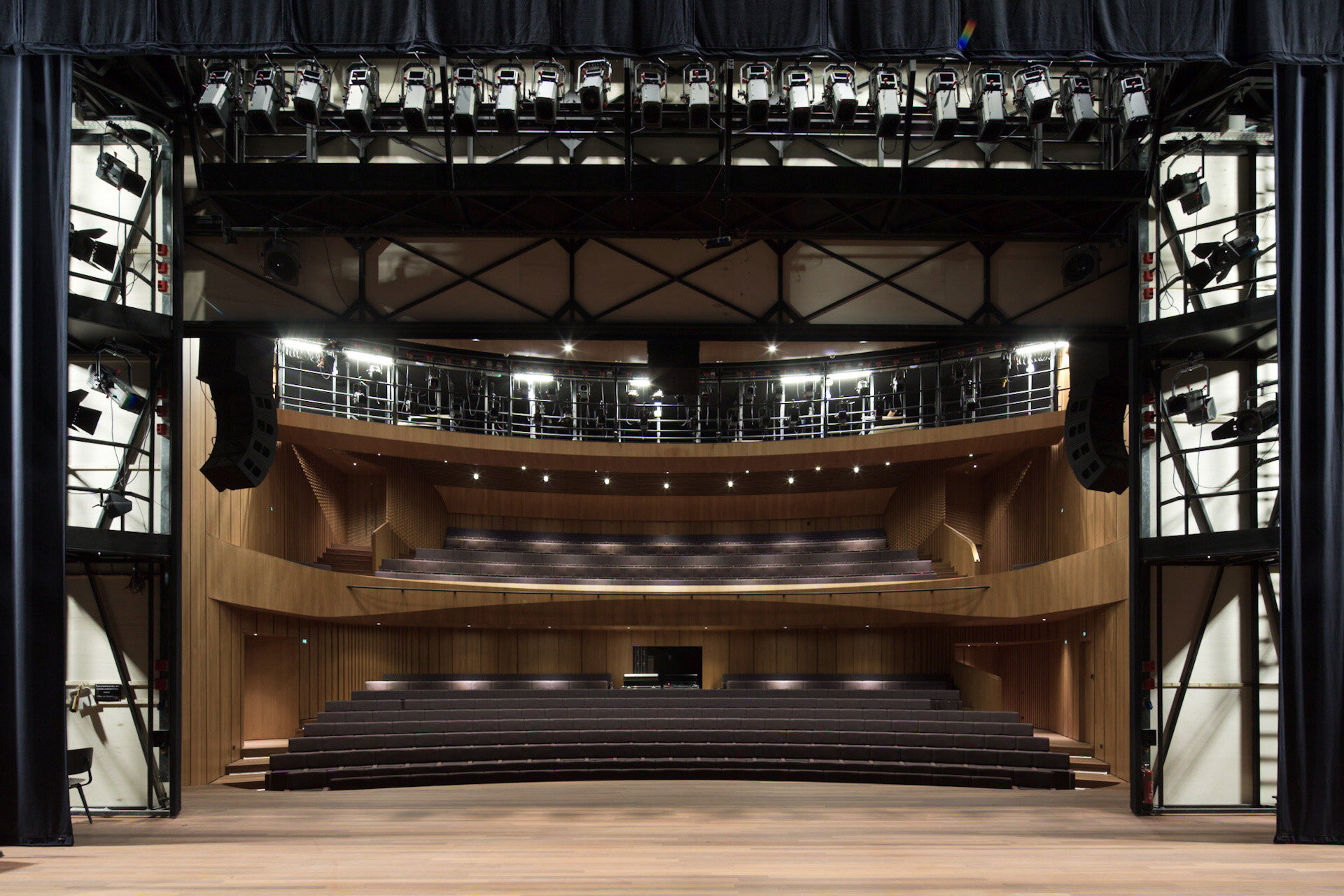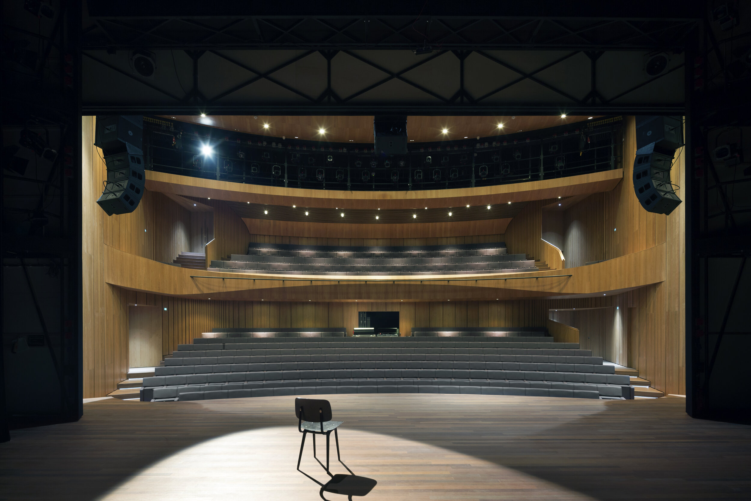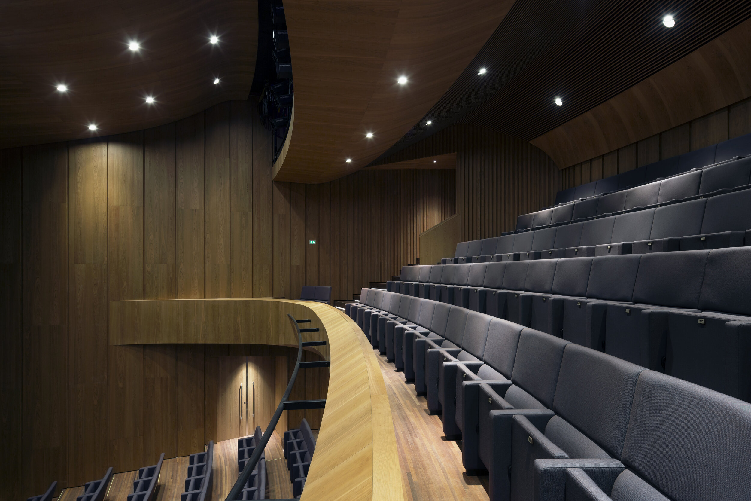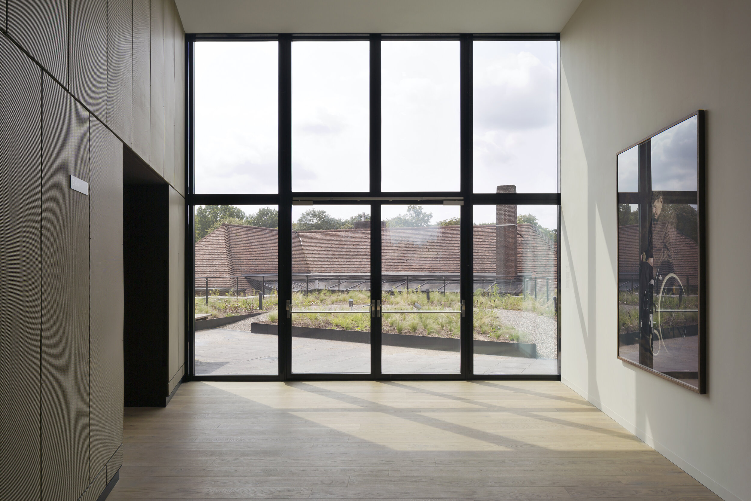─ Theatre, museum, villa, sculpture garden
─ 5015 m2
─ Completed 2017
─ In cooperation with Sanne Oomen
─ Landscape design by Piet Oudolf
Nominated for VVTP Theatre of the Year 2017
Villa, garden, museum, theatre
Shortly after the turn of the century, the American couple William and Anna Singer move to the small artist colony of Laren to build their house De Wilde Zwanen - the wild swans. William is an artist, Anna a musician and together they start an art collection, embracing the bohemien artistic scene of Laren, including Mauve, Mondriaan and others. In 1956, after William dies, Anna builds a museum to open up their collection. On the other side of the house, she adds a modern theatre, to let art and music come together. Singer Laren is born: a cultural complex of a house, a museum, a theatre and a sculpture garden, has grown slowly into a regional cultural hot spot. After 60 years, the charming theatre is unfit for contemporary theatre and Singer Laren decides to renew the theatre.
A new Singer Laren
The architecture competition is won in 2012 by young architects with a proposal that does not focus on the theatre hall, but emphasizes the new foyer as a new entrance for the whole complex. On the crossroads of street and garden, indoor and outdoor, old and new, the foyer becomes an inner square, giving space to informal crossover program. Through the open foyer space, the garden, villa, shop and cafe become publicly accessible, turning the complex into a cultural living room of the region.
De architectuur van Singer Laren
The new addition is made out of three volumes: the new theatre is a compact brick volume, that resonates the brick villa, designed by architect Hamdorff, with a specially developed tilted brick. In the front, a wooden foyer rises on the street side to expose the life on the inside and functions as a large billboard. The wooden facade is made of laminated strips, tarred in black, making a connection to the sheep stalls in de surrounding moorlands. The effect of the wooden strips is that of a curtain, allowing incidental glimpses to the inside. By day, the facade remains closed and matte, by night , it turns transparant and life becomes visible on the inside.
The wooden hall
The new theatre itself is a compact, intimate space, in the tradition of the classical theatre. The audience is curving around the width of the stage, remaining very close to the performers. The inner cladding is cherry wood and follows the rules of acoustic design. Thanks to this specific treatment, the hall can be used for musical performances as well as spoken word. This turns the theatre into a real ‘salle des fêtes’: receiving traveling theatre companies as well as school theatre.
The garden
Thanks to Anna Singer, the small village of Laren has a cultural complex of international scale. The village is also part of a beautiful landscape of woodlands and moors - the Gooi, southeast of Amsterdam. This unique landscape - also the inspiration for the Laren school artists - was the start for the garden design, by Piet Oudolf, known for his ‘wild gardens’. Completed in 2018, the garden acts as a living canvas that evolves seasonally, seamlessly blending with the museum’s architecture and enhancing the visitor experience with every visit.
The process
The project is unique in its process, mainly because of the private funding of the construction. The budget has been ‘crowdfunded’ by the inhabitants of Laren for almost 75%. This is a new approach in the cultural landscape of The Netherlands, that leans still very heavily on public funding for cultural projects. The design process was also ‘crowdsourced’, by writing and documenting the program of demands together with the complete group of employees and volunteers, that Singer Laren comprises of. The construction process has been executed in a BIM environment, together with the contractor and all specialists involved. Thanks to this, the project has been executed within planning and budget.
