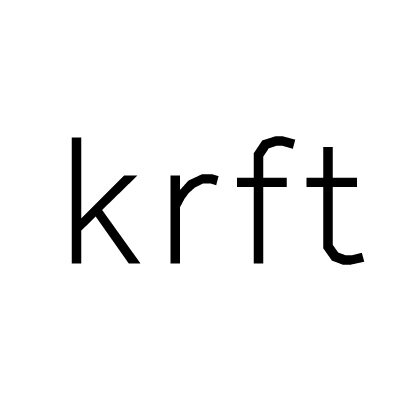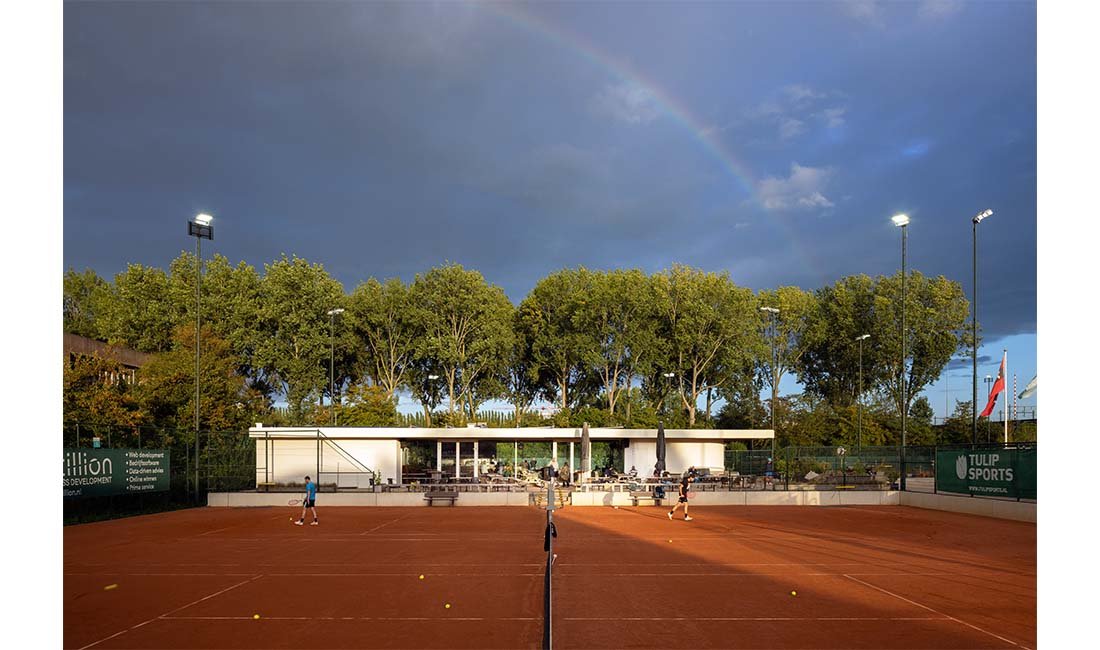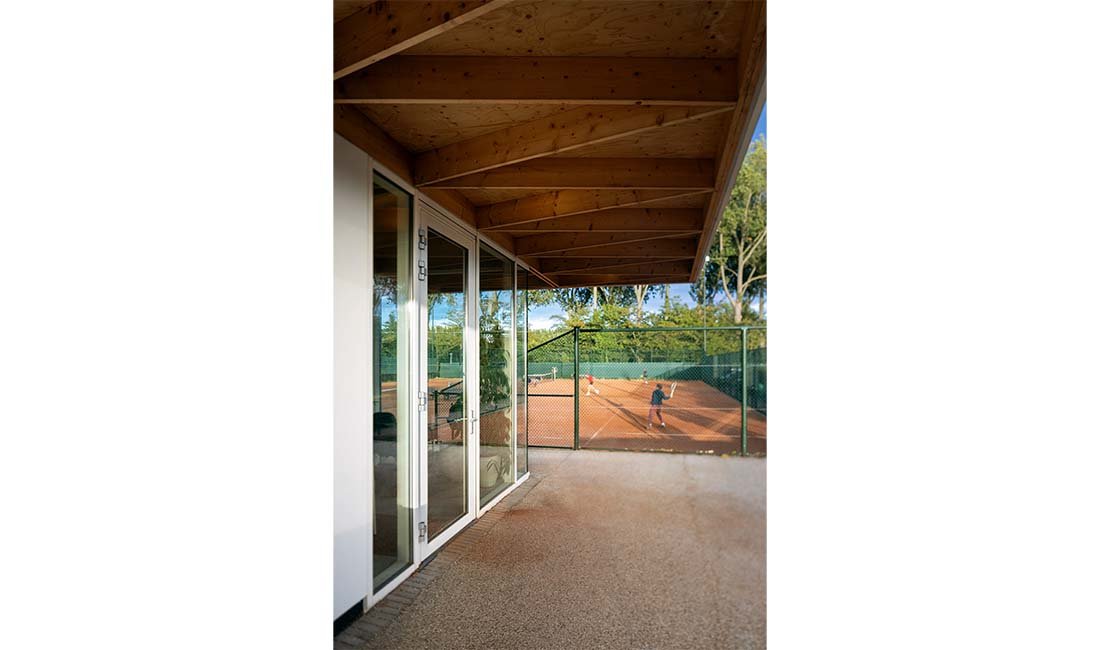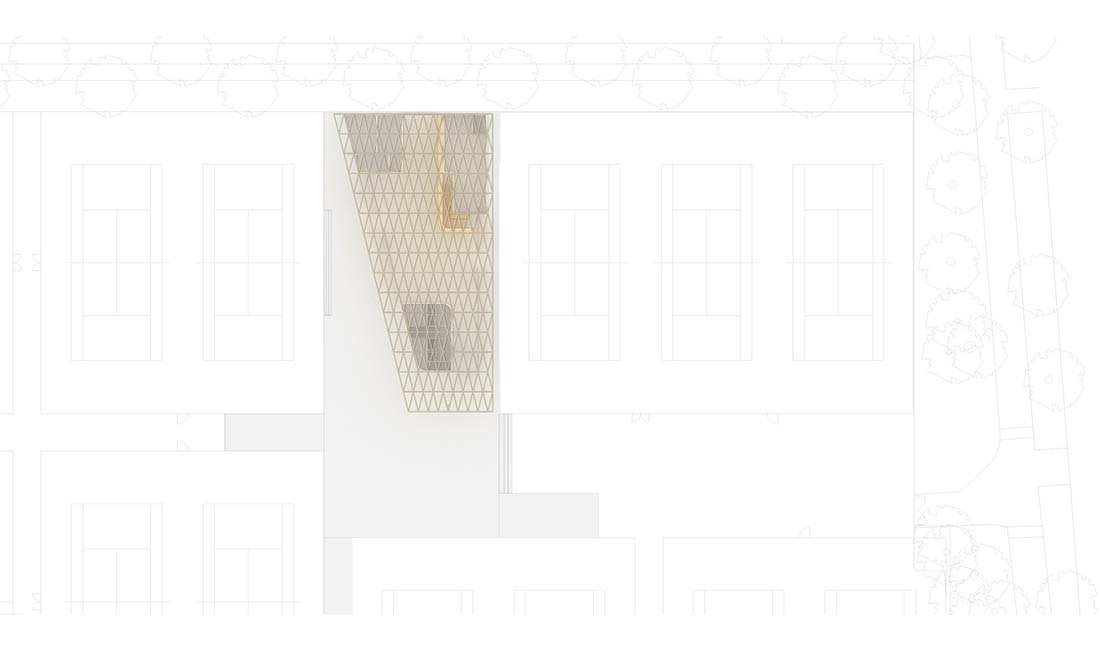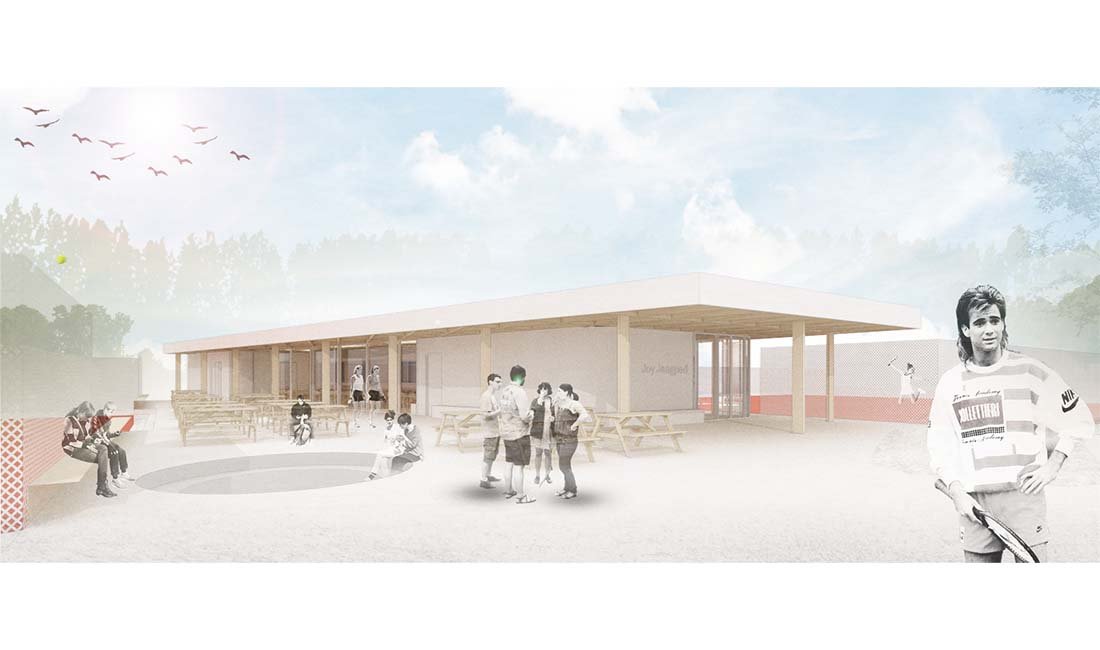─ Clubhouse tennis club
─ 375 m2 bvo
─ Completed
Due to the widening of the inner bend of the A10, the terrain of tennis club Joy Jaagpad was redesigned. This was the reason to also renew the clubhouse and immediately give it a better position and orientation.
By laying the clubhouse on the north side of the site with sufficient space on the west and south sides, the outdoor areas around the clubhouse are optimal for the afternoon and evening sun. This outdoor life, inherent in a sports club, is supported by the architecture by making a veranda around the entire building.
Community life comes together in the central space, from which there is a direct view of all fields. With a special wooden roof construction, this space is completely column-free and the building is simplified into a constellation of a free-hanging wooden roof, which rests on three white blocks, which contain the supporting functions.
This results in a building that seamlessly connects inside and outside.
