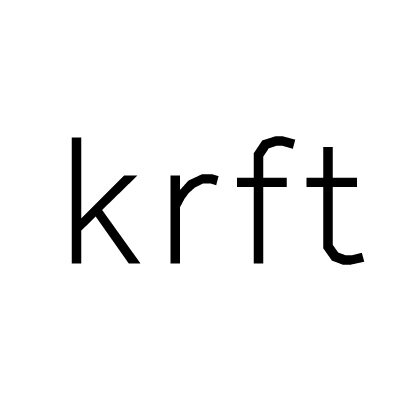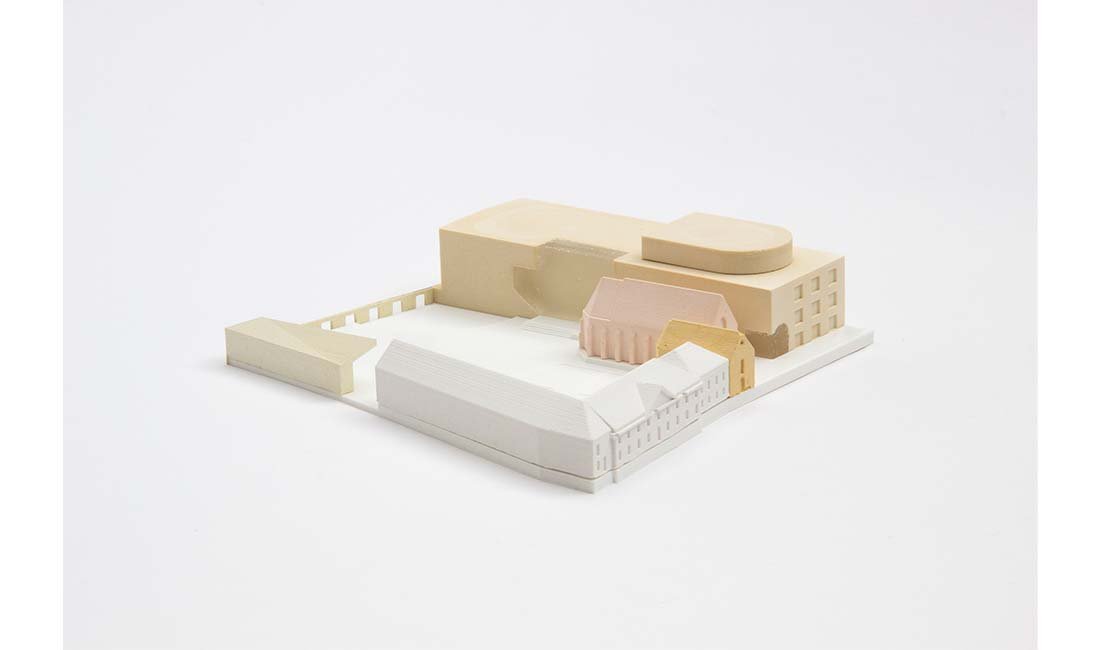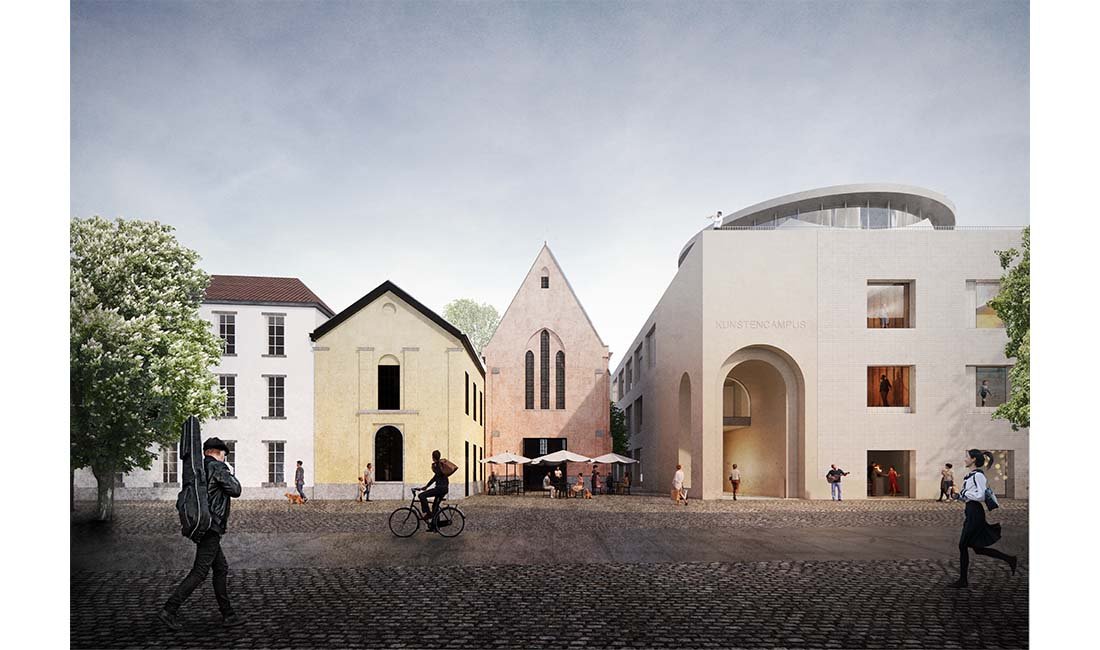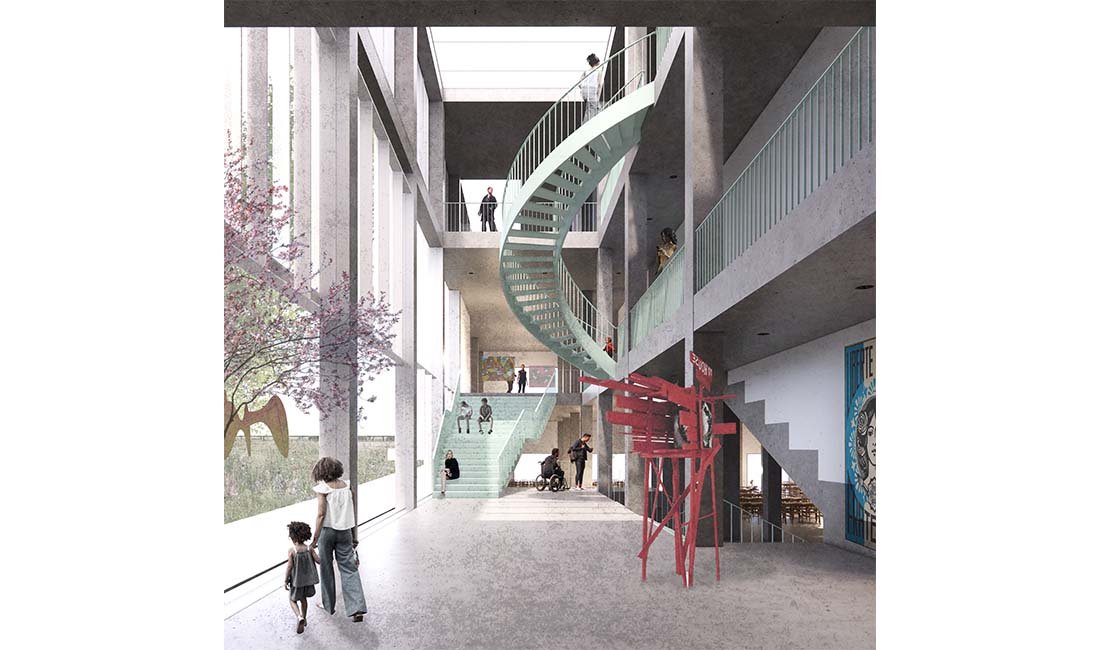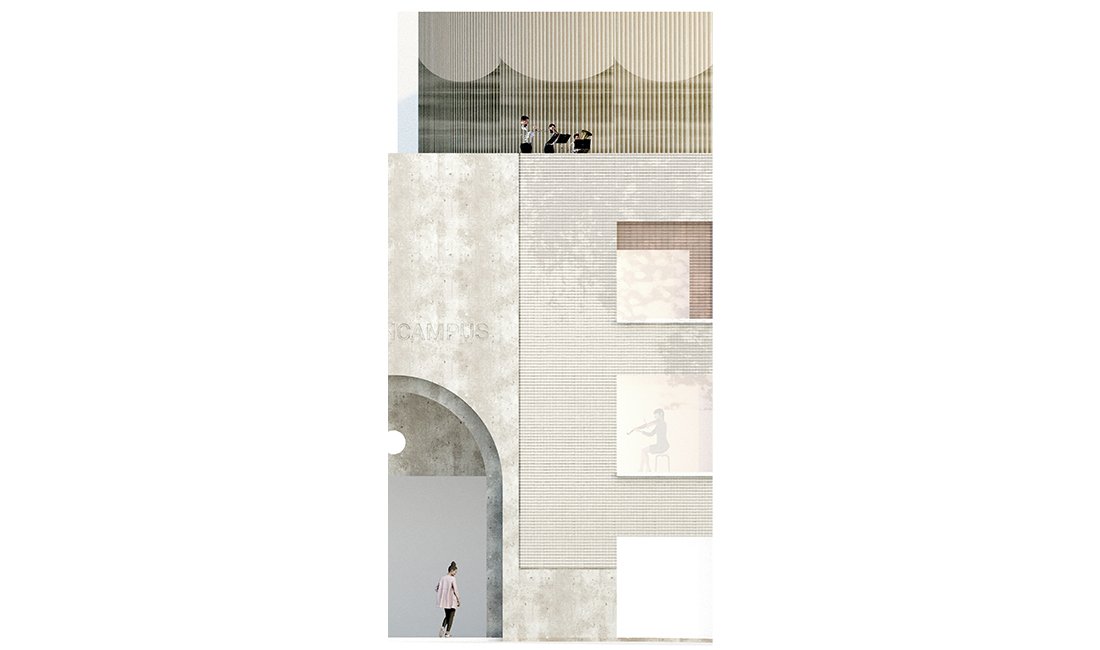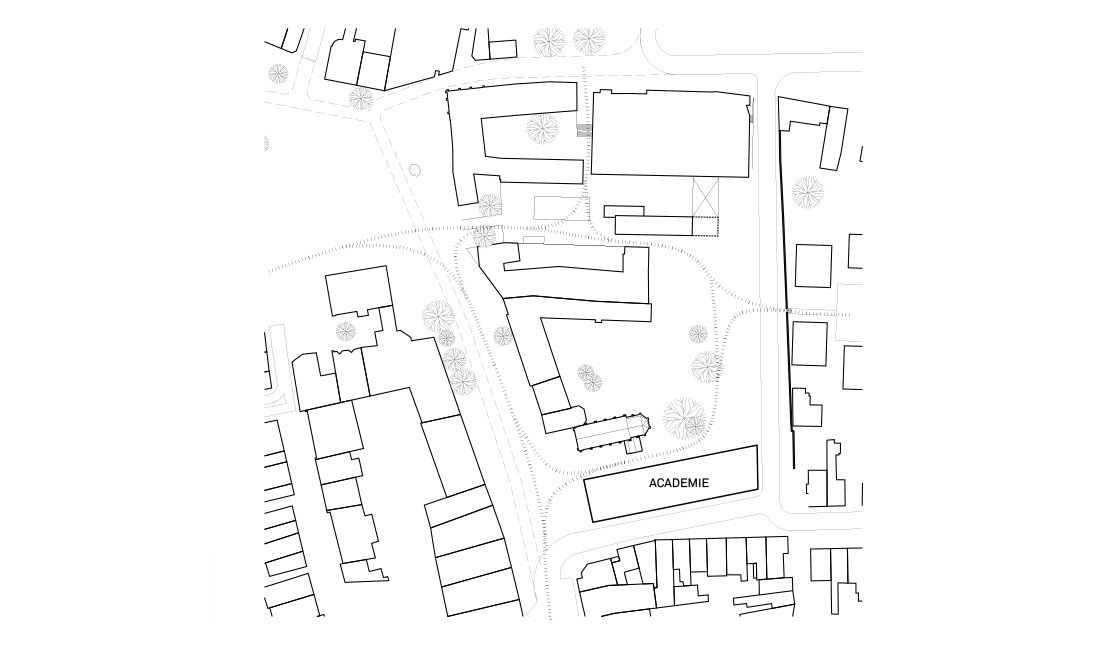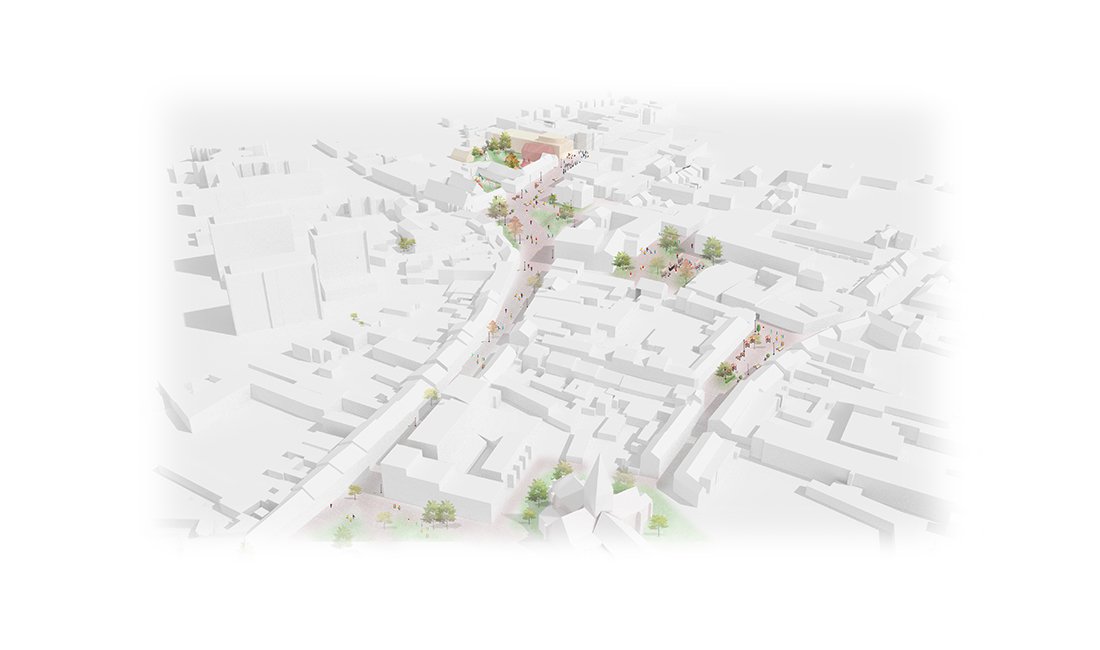Asse is located on the border of the Pajottenland with the Brabantse coulters and its center is located on the highest ridge in the area. It owes its history and its origin to this strategically important location evolution as an important road junction.
The design embodies those ideas: a compact, sturdy learning and working building, with a garden foyer at its heart, in which all disciplines find each other and the landscape, in the former monastery garden of the Zwartezusters.
By opting for a compact main form on Weversstraat, the building has a presentation in the cityscape, but also frees up space at the rear.
This is the biggest gain of this choice: space has been created for a garden, which can later become an art garden together with the cloister garden of the Zwartezuster monastery, which is the green final piece for the renaissance of the urban core of Asse.
As an extension of the garden into the building, the foyer offers the various disciplines the space in which they can show themselves, allow themselves to be experienced and the makers can meet each other. In some interesting art buildings that we examined, we saw internal atrium space, where disciplines come together and space for exhibition was created. However, unlike in some of these examples, we didn't want to create an enclosed, introverted space. The outdoor space, in the form of a real lively garden, is of enormous added value for the building. If the outdoor space continues into the foyer, nature enters the building in the form of a winter garden.
