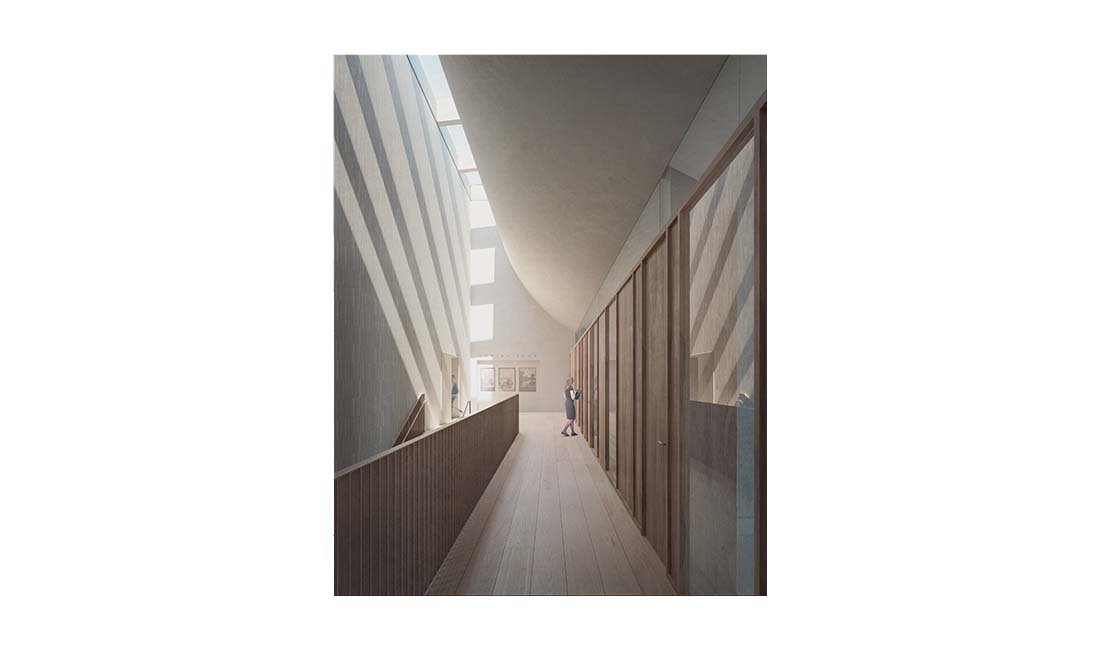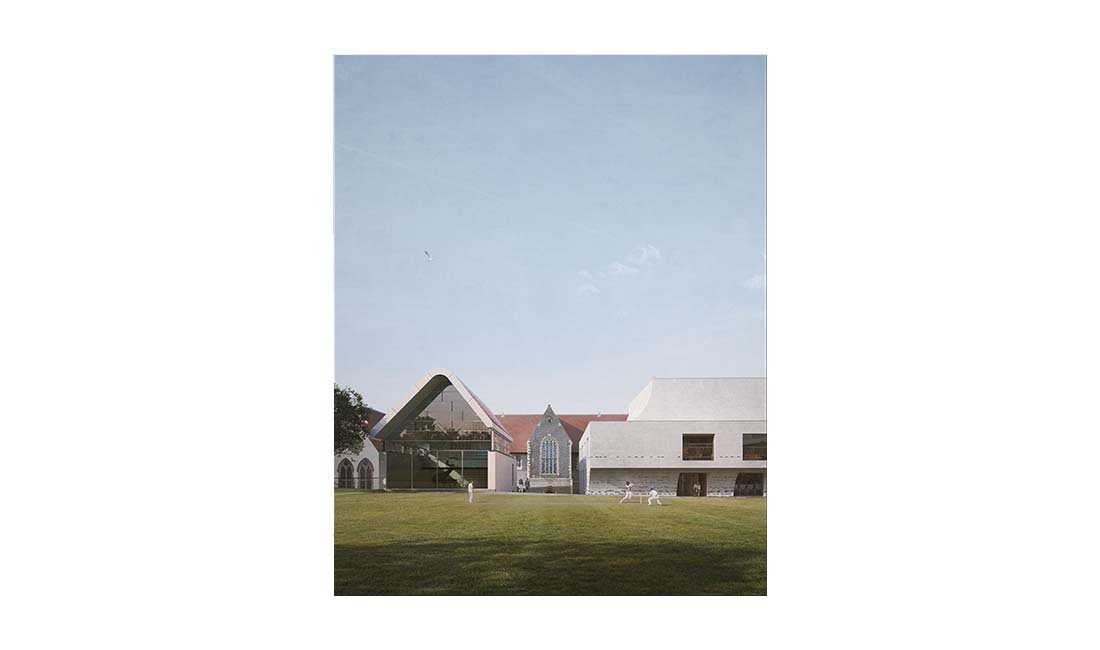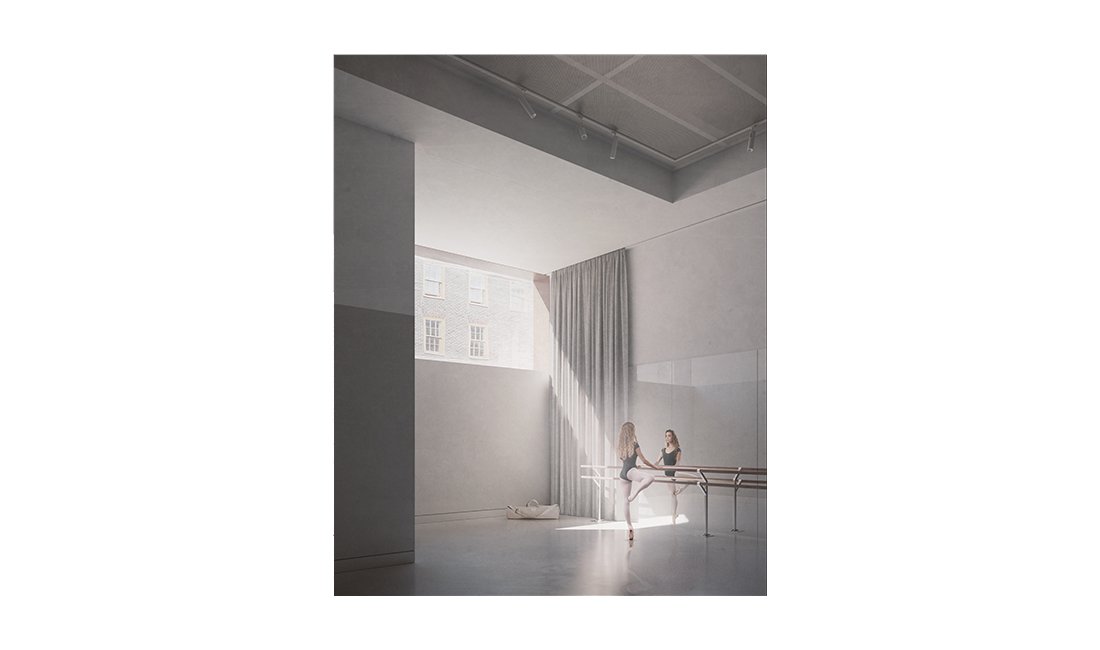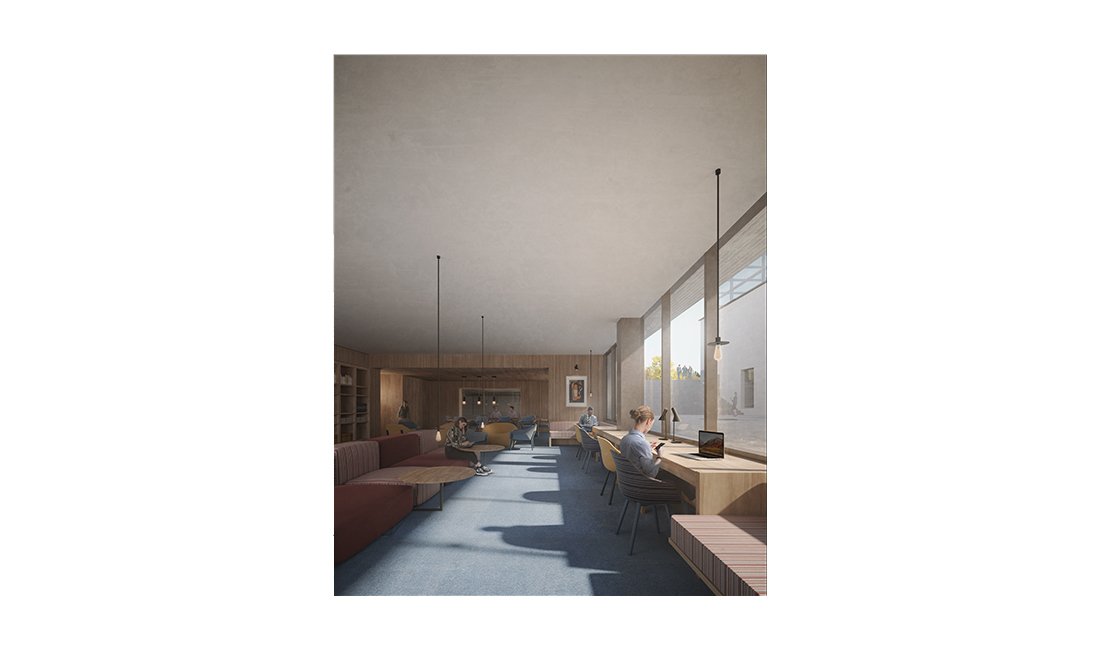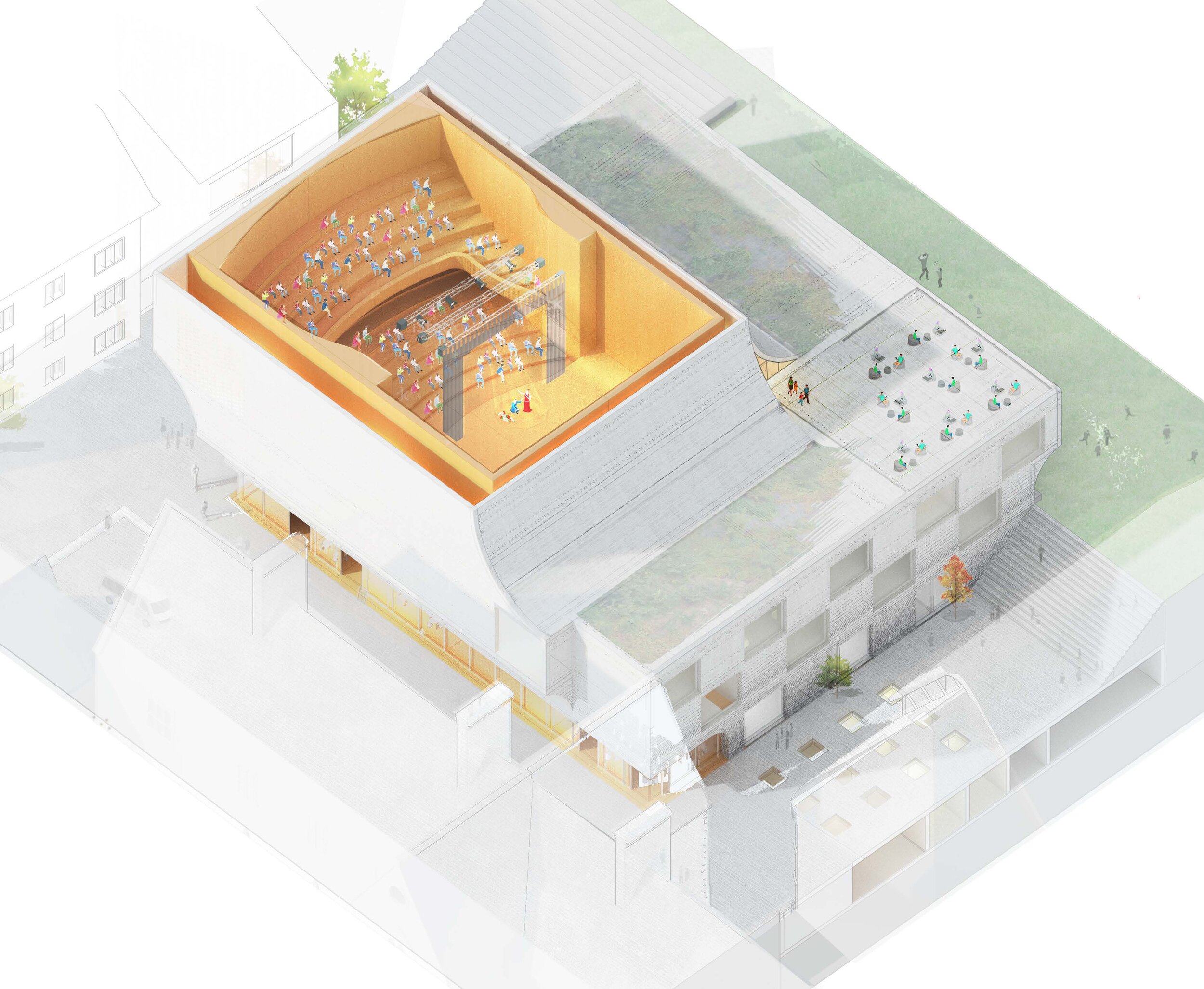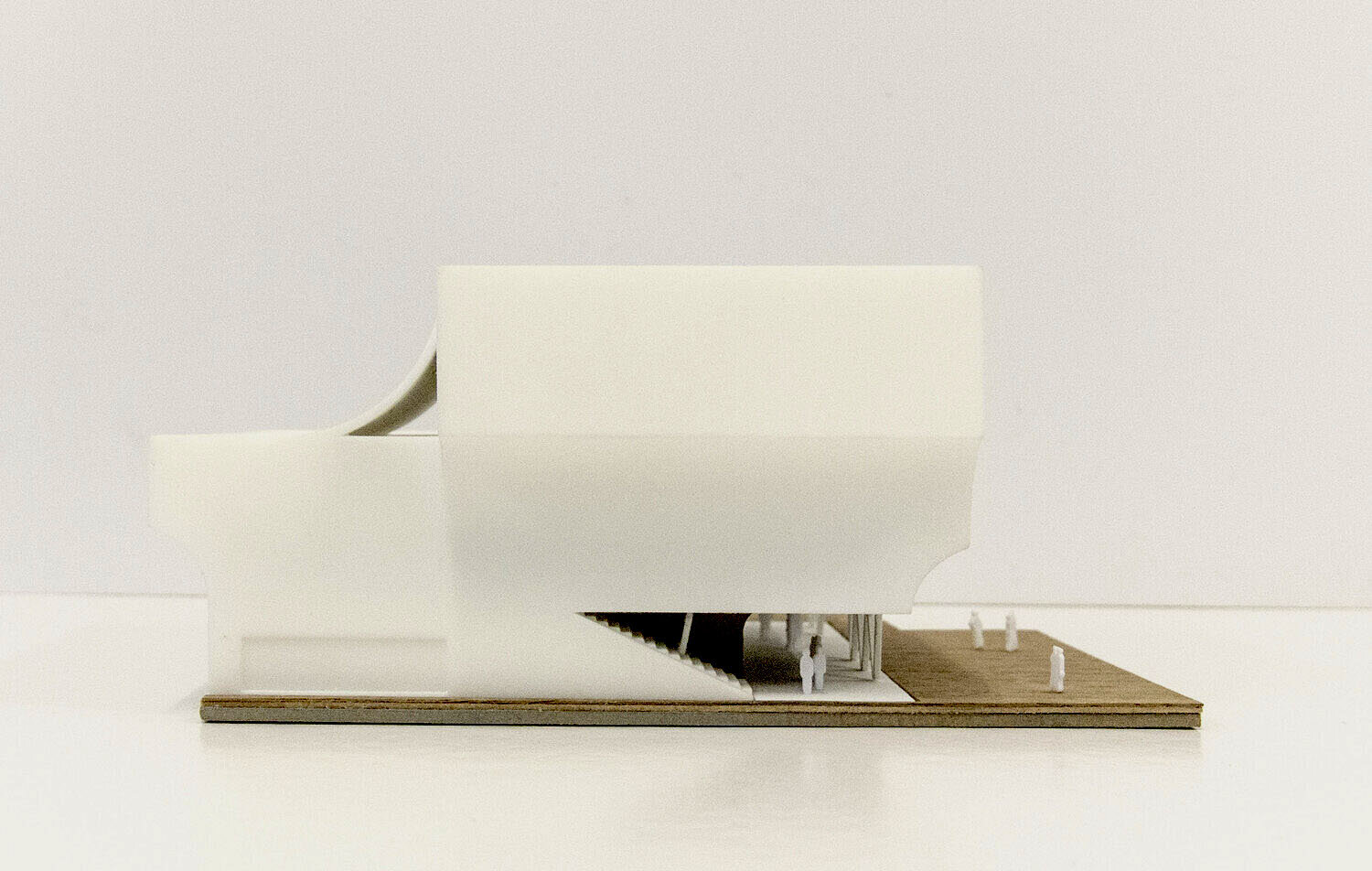At the start of 2019, Brighton College launched a two-stage design competition for their new building for the performance arts. Competing studios were HaworthTompkins (UK), sauerbruchhutton (DE), Mecanoo (NL), Morphosis (USA) and krft (NL). In the final stage last October, the jury chose krft as the winner of the competition.
In the last 10 years, Brighton College has upgraded its 19th century campus with a series of RIBA award winning contemporary buildings by among others Allies and Morrisson, Hopkins, Eric Parry and OMA.
For the competition, the College asked for an mixed use educational building, named Project 175, in which all performing arts would take place, with a theatre hall as heart of the building. The competition required a 3000 square meter building, including a 400 seat theatre hall, on a small site, in between the listed Gilbert Scott designed Main Building and the new Sports & Science building by OMA.
In its response, krft moved the theatre hall upwards, floating above a multi-oriented foyer space, making connections to all outdoor spaces surrounding the site. This emphasizes the building as a pivot point for all movement around the campus and avoids any possible ‘backsides’ of the building. The studio spaces, positioned in an underground level, use their double height to capture daylight and views from the ground floor and lift up the foyer space to the upper Home Ground level.
In its architecture, the building tries to bridge the monumental with the contemporary. The building rises up as a white chalk cliff from the green campus space. The facade, mixing contemporary light brickwork with darker traditional flint bridges the different characters of the surrounding campus.


